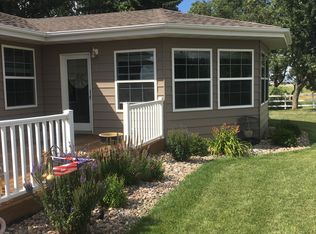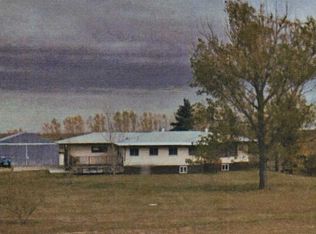Sold on 08/04/25
Price Unknown
101 149th Ave SW, Minot, ND 58701
3beds
2baths
2,400sqft
Single Family Residence
Built in 1969
3.36 Acres Lot
$461,900 Zestimate®
$--/sqft
$1,979 Estimated rent
Home value
$461,900
$439,000 - $485,000
$1,979/mo
Zestimate® history
Loading...
Owner options
Explore your selling options
What's special
One of a kind property just South of Minot. A single-family home with multiple shops and garages. The home is a single level on a crawl space featuring 3 bedrooms, 1.75 bathrooms, a huge living room with an electric fireplace. Newer flooring was installed throughout the kitchen, dining and hallway. A new roof was installed fall of 2024. There are multiple outbuildings being sold with this property. The detached 2 stall garage is a 24x24. The brown pole building is 2800 sf with mostly dirt floor, with some concrete at the back of the building. The white store front building is a total of 4200 sf. This building was used as a car/mechanic shop. This building is heated, has a concrete floor, a bathroom and a car lift. Come out and explore the many options this place has to offer!
Zillow last checked: 8 hours ago
Listing updated: August 04, 2025 at 01:40pm
Listed by:
Morgan Abel 701-340-6683,
SIGNAL REALTY
Source: Minot MLS,MLS#: 250989
Facts & features
Interior
Bedrooms & bathrooms
- Bedrooms: 3
- Bathrooms: 2
- Main level bathrooms: 2
- Main level bedrooms: 3
Primary bedroom
- Level: Main
Bedroom 1
- Level: Main
Bedroom 2
- Level: Main
Dining room
- Level: Main
Kitchen
- Level: Main
Living room
- Description: Large
- Level: Main
Heating
- Electric, Hot Water
Cooling
- Wall Unit(s)
Appliances
- Included: Microwave, Dishwasher, Refrigerator, Range/Oven, Washer, Dryer
- Laundry: Main Level
Features
- Flooring: Carpet, Linoleum, Other
- Basement: Crawl Space
- Number of fireplaces: 1
- Fireplace features: Electric, Living Room, Main
Interior area
- Total structure area: 2,400
- Total interior livable area: 2,400 sqft
- Finished area above ground: 2,400
Property
Parking
- Total spaces: 5
- Parking features: RV Access/Parking, Attached, Detached, Driveway: Gravel
- Attached garage spaces: 5
- Has uncovered spaces: Yes
Features
- Levels: One
- Stories: 1
Lot
- Size: 3.36 Acres
Details
- Parcel number: FR140990000040
- Zoning: R1
Construction
Type & style
- Home type: SingleFamily
- Property subtype: Single Family Residence
Materials
- Foundation: Concrete Perimeter
- Roof: Steel
Condition
- New construction: No
- Year built: 1969
Utilities & green energy
- Sewer: Septic Tank
- Water: Rural
Community & neighborhood
Location
- Region: Minot
Price history
| Date | Event | Price |
|---|---|---|
| 8/4/2025 | Sold | -- |
Source: | ||
| 7/2/2025 | Pending sale | $475,000$198/sqft |
Source: | ||
| 6/21/2025 | Listed for sale | $475,000$198/sqft |
Source: | ||
Public tax history
| Year | Property taxes | Tax assessment |
|---|---|---|
| 2024 | $2,177 -4.7% | $213,000 -8.2% |
| 2023 | $2,284 -1.6% | $232,000 -0.9% |
| 2022 | $2,321 -4.4% | $234,000 -3.7% |
Find assessor info on the county website
Neighborhood: 58701
Nearby schools
GreatSchools rating
- 5/10South Prairie Elementary SchoolGrades: PK-8Distance: 1.8 mi
- 2/10South Prairie High SchoolGrades: 9-12Distance: 1.8 mi
Schools provided by the listing agent
- District: South Prairie
Source: Minot MLS. This data may not be complete. We recommend contacting the local school district to confirm school assignments for this home.

