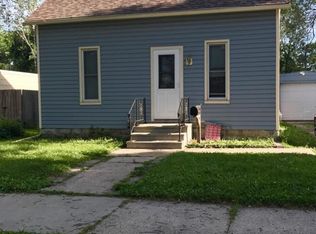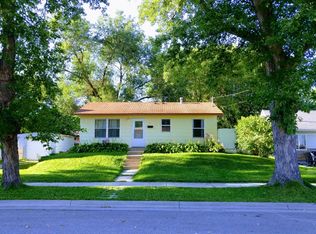Here's the one you've been waiting to see! Charming & quaint perfect first starter home offering many great features! 1.5 stories, only moments from Broadway & conveniently located near downtown. Modern updates throughout including a newly finished bathroom counter, new A/C and fresh paint, this home is full of character starting right at the front door. The fully fenced in backyard and patio are perfect for letting the pets run or kiddos play while enjoying the warm sunshine during the day or grilling out in the evening. Enjoy the convenience of downtown living & close proximity to Mayo Clinic without all the noise of the hustle & bustle in this quiet neighborhood. This home is one you wonâEUR(tm)t want to pass up on!
This property is off market, which means it's not currently listed for sale or rent on Zillow. This may be different from what's available on other websites or public sources.

