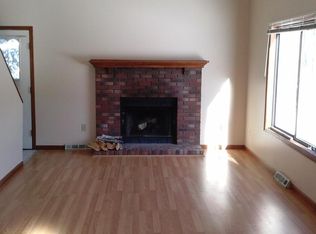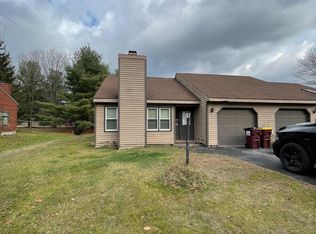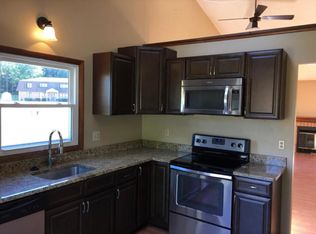Closed
$400,000
101-103 Stone Ridge Court, Altamont, NY 12009
6beds
2,716sqft
Duplex, Multi Family
Built in 1987
-- sqft lot
$485,100 Zestimate®
$147/sqft
$1,818 Estimated rent
Home value
$485,100
$456,000 - $514,000
$1,818/mo
Zestimate® history
Loading...
Owner options
Explore your selling options
What's special
Total living area: 2716 square feet. Built in 1987. Lot size: 0.46 acres. Each unit contains:
3 bedrooms, 1.5 baths. Natural gas forced hot air furnace and central air conditioning.
13 year old architectural shingled roof. Gas water heater. Guilderland School Districts:
Lynwood Elementary, Farnsworth Middle School and Guilderland High School.
Family room with wood burning fireplace and cathedral ceilings. Large eat-in kitchen with electric range and dishwasher. Oversized garage with shelving units and garage door opener. Outdoor wooden deck, utility room with washer and dryer hookups, water heater and furnace. Wooded lot with privacy fence between neighbors. Both units are rented. Convenient to shopping, dining, park, bank, pharmacy, etc. Quiet, safe neighborhood, dead end street.
Zillow last checked: 8 hours ago
Listing updated: November 12, 2024 at 07:21pm
Listed by:
Derek Greene 860-560-1006,
The Greene Realty Group
Bought with:
Ali D Khan, 10401319004
The People's Real Estate Group
Source: Global MLS,MLS#: 202310902
Facts & features
Interior
Bedrooms & bathrooms
- Bedrooms: 6
- Bathrooms: 4
- Full bathrooms: 2
- 1/2 bathrooms: 2
Heating
- Forced Air, Wood, Natural Gas
Cooling
- Central Air
Appliances
- Laundry: Electric Dryer Hookup, Gas Dryer Hookup, Laundry Room, Main Level, Washer Hookup
Features
- Solid Surface Counters, Ceiling Fan(s), Cathedral Ceiling(s), Ceramic Tile Bath
- Flooring: Vinyl, Wood, Carpet, Ceramic Tile, Concrete
- Doors: Storm Door(s)
- Windows: Skylight(s), Double Pane Windows, Aluminum Frames, Blinds, Insulated Windows
- Basement: None
- Number of fireplaces: 2
- Fireplace features: Wood Burning, Family Room
Interior area
- Total structure area: 2,716
- Total interior livable area: 2,716 sqft
- Finished area above ground: 2,716
Property
Parking
- Total spaces: 8
- Parking features: Off Street, Paved, Attached, Driveway, Garage, Garage Door Opener
- Garage spaces: 2
- Has uncovered spaces: Yes
Features
- Patio & porch: Pressure Treated Deck, Deck
- Exterior features: None
- Fencing: Privacy
Lot
- Size: 0.46 Acres
- Features: Landscaped, Road Frontage, Wooded, Corner Lot
Details
- Additional structures: Storage, Garage(s)
- Parcel number: 39.11333
- Zoning description: Multi Residence
- Special conditions: Standard
Construction
Type & style
- Home type: MultiFamily
- Property subtype: Duplex, Multi Family
- Attached to another structure: Yes
Materials
- Block, Brick, Cedar, Drywall
- Foundation: Slab
- Roof: Shingle,Asphalt
Condition
- New construction: No
- Year built: 1987
Utilities & green energy
- Sewer: Public Sewer
- Water: Public
- Utilities for property: Cable Available, Cable Connected
Community & neighborhood
Security
- Security features: Smoke Detector(s), Carbon Monoxide Detector(s)
Location
- Region: Altamont
Other
Other facts
- Listing terms: Cash
Price history
| Date | Event | Price |
|---|---|---|
| 8/24/2023 | Sold | $400,000-4.7%$147/sqft |
Source: | ||
| 5/27/2023 | Pending sale | $419,900$155/sqft |
Source: | ||
| 5/16/2023 | Listed for sale | $419,900$155/sqft |
Source: | ||
| 5/4/2023 | Pending sale | $419,900$155/sqft |
Source: | ||
| 5/2/2023 | Listed for sale | $419,900$155/sqft |
Source: | ||
Public tax history
| Year | Property taxes | Tax assessment |
|---|---|---|
| 2024 | -- | $312,000 |
| 2023 | -- | $312,000 |
| 2022 | -- | $312,000 |
Find assessor info on the county website
Neighborhood: 12009
Nearby schools
GreatSchools rating
- 7/10Lynnwood Elementary SchoolGrades: K-5Distance: 1.2 mi
- 6/10Farnsworth Middle SchoolGrades: 6-8Distance: 2.3 mi
- 9/10Guilderland High SchoolGrades: 9-12Distance: 2.1 mi
Schools provided by the listing agent
- Elementary: Guilderland
- High: Guilderland
Source: Global MLS. This data may not be complete. We recommend contacting the local school district to confirm school assignments for this home.


