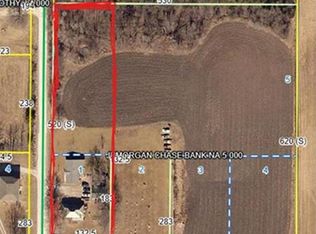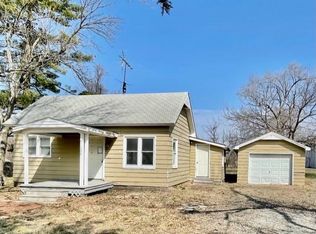Sold
Price Unknown
101/103 N Ridge St, Turney, MO 64493
3beds
1,500sqft
Single Family Residence
Built in ----
1.6 Acres Lot
$205,500 Zestimate®
$--/sqft
$1,484 Estimated rent
Home value
$205,500
$160,000 - $249,000
$1,484/mo
Zestimate® history
Loading...
Owner options
Explore your selling options
What's special
The listing has two structures sitting on approximately 1.6 acres. Primary structure is a double-wide mobile home with large covered porch. Three bedroom, two full baths with country kitchen and large dining room.
Second structure has two bedrooms, one bath, kitchen, living room, dining room and utility room. This structure has significant settling in the kitchen.
Zillow last checked: 8 hours ago
Listing updated: June 16, 2023 at 11:11am
Listing Provided by:
Bob Pope 816-260-4437,
Show-Me Real Estate
Bought with:
Anita Riley, 2005025300
RE/MAX Town and Country
Source: Heartland MLS as distributed by MLS GRID,MLS#: 2415204
Facts & features
Interior
Bedrooms & bathrooms
- Bedrooms: 3
- Bathrooms: 2
- Full bathrooms: 2
Primary bedroom
- Features: All Carpet
- Level: First
- Area: 208 Square Feet
- Dimensions: 13 x 16
Bedroom 1
- Features: All Carpet
- Level: First
- Area: 121 Square Feet
- Dimensions: 11 x 11
Bedroom 2
- Features: All Carpet
- Level: First
- Area: 126 Square Feet
- Dimensions: 10.5 x 12
Bathroom 1
- Features: Vinyl
- Level: First
- Area: 43.7 Square Feet
- Dimensions: 4.6 x 9.5
Bathroom 2
- Features: All Carpet
- Area: 82.5 Square Feet
- Dimensions: 7.5 x 11
Dining room
- Features: Vinyl
- Level: First
- Area: 76 Square Feet
- Dimensions: 8 x 9.5
Enclosed porch
- Level: Lower
- Area: 300 Square Feet
- Dimensions: 12 x 25
Kitchen
- Features: Vinyl
- Level: First
- Area: 193.75 Square Feet
- Dimensions: 12.5 x 15.5
Laundry
- Features: Vinyl
- Level: First
- Area: 49 Square Feet
- Dimensions: 7 x 7
Living room
- Features: Vinyl
- Level: First
- Area: 243 Square Feet
- Dimensions: 13.5 x 18
Heating
- Electric
Cooling
- Electric
Appliances
- Laundry: Laundry Room
Features
- Basement: Crawl Space
- Number of fireplaces: 1
- Fireplace features: Electric, Family Room
Interior area
- Total structure area: 1,500
- Total interior livable area: 1,500 sqft
- Finished area above ground: 1,500
Property
Parking
- Parking features: Detached
Features
- Patio & porch: Deck
Lot
- Size: 1.60 Acres
- Features: City Limits, City Lot, Level
Details
- Parcel number: 0707.125001001005.001
- Special conditions: Probate Listing,As Is
Construction
Type & style
- Home type: SingleFamily
- Architectural style: Other
- Property subtype: Single Family Residence
Materials
- Vinyl Siding
- Roof: Composition
Utilities & green energy
- Sewer: Lagoon, Septic Tank
- Water: City/Public - Verify
Community & neighborhood
Location
- Region: Turney
- Subdivision: Other
Other
Other facts
- Listing terms: Cash,Conventional
- Ownership: Estate/Trust
Price history
| Date | Event | Price |
|---|---|---|
| 6/16/2023 | Sold | -- |
Source: | ||
| 6/15/2023 | Pending sale | $120,000$80/sqft |
Source: | ||
| 4/30/2023 | Contingent | $120,000$80/sqft |
Source: | ||
| 3/22/2023 | Price change | $120,000-11.1%$80/sqft |
Source: | ||
| 3/5/2023 | Listed for sale | $135,000$90/sqft |
Source: | ||
Public tax history
Tax history is unavailable.
Neighborhood: 64493
Nearby schools
GreatSchools rating
- 3/10Lathrop Elementary SchoolGrades: PK-5Distance: 6.7 mi
- 7/10Lathrop Middle SchoolGrades: 6-8Distance: 6.5 mi
- 8/10Lathrop High SchoolGrades: 9-12Distance: 5.2 mi

