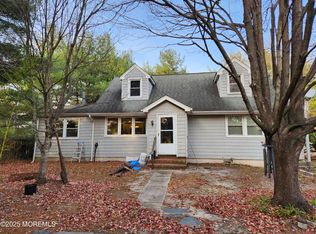Sold for $685,000 on 10/29/24
$685,000
100A Penhook Rd, Forked River, NJ 08731
4beds
2,994sqft
SingleFamily
Built in 1988
5.4 Acres Lot
$727,300 Zestimate®
$229/sqft
$5,035 Estimated rent
Home value
$727,300
$647,000 - $815,000
$5,035/mo
Zestimate® history
Loading...
Owner options
Explore your selling options
What's special
This BEAUTIFUL COUNTRY ESTATE features a sprawling custom home perfectly situated on a lush 5.4 acre property rich with nature. An entertainers delight as guests enter the home through a grand 2 story foyer. The home features 4 brs including a FIRST FLOOR MASTER bedroom suite. Each room overlooks the lush private grounds and heated pool through large custom windows. Gleaming hardwood floors are throughout, the living spaces are large and open providing the perfect flow for entertaining. Over sized custom kitchen is perfectly located at the center of the home with granite counter tops, new appliances and breakfast bar. Both living and family rooms have gas fireplaces. This truly UNIQUE HOME is also zoned for horses and it is conveniently located minutes from major roadways.
Facts & features
Interior
Bedrooms & bathrooms
- Bedrooms: 4
- Bathrooms: 3
- Full bathrooms: 2
- 1/2 bathrooms: 1
Heating
- Other, Gas, Propane / Butane
Cooling
- Central
Appliances
- Included: Dishwasher, Microwave
Features
- Flooring: Tile, Hardwood, Laminate
- Basement: Partially finished
- Has fireplace: Yes
Interior area
- Total interior livable area: 2,994 sqft
Property
Parking
- Total spaces: 2
- Parking features: Garage - Attached
Features
- Exterior features: Wood, Brick
Lot
- Size: 5.40 Acres
Details
- Parcel number: 1302500010000101
- Zoning: Residential, Mixed
Construction
Type & style
- Home type: SingleFamily
- Architectural style: Colonial
Materials
- brick
- Foundation: Concrete
- Roof: Composition
Condition
- Year built: 1988
Community & neighborhood
Location
- Region: Forked River
- Municipality: Lacey (LAC)
Other
Other facts
- Style: Custom
- Interior: Attic - Pull Down Stairs, Bay/Bow Window, French Doors, Recessed Light, Sliding Door, Ceilings - 9Ft+ 1st Flr, Balcony, Den
- Living Room: TRY/VLT/CATH, Sunken, Two Story
- Great/Family Room: French Doors, TRY/VLT/CATH, Sunken, Built-Ins
- Kitchen: Eat-In, Kitchen/Dine, Newer, Floor - Ceramic, Bnook/Dining Area, Breakfast Cntr, Granite/Stone Counter
- Master Bath: Double Sinks, Floor - Ceramic, Shower Stall, Whirlpool, Heat Lamp
- Master Bedroom: Full Bath
- Floors: Ceramic
- Exterior: Outdoor Lighting, Sprinkler Under, Thermal Window, Swimming, Palladium Window, Shed, Balcony, Stained Glass
- Heat/AC: HWBB, 2 Zoned Heat
- Parking: Concrete, Driveway, Double Wide Drive, Oversized Drive
- Included: Blinds/Shades, Light Fixtures, Outdoor Lighting, Window Treatments, Garage Door Opener, Gas Cooking, Screens, Self/Con Clean, Timer Thermostat, Wall Oven, Attic Fan, Counter Top Range, Double Oven, Track Lighting, Water Purifier, Water Softener
- Water/Sewer: Well, Septic
- Foyer: Floor - Ceramic, Double Door Entry
- Zoning: Residential, Mixed
- Lot Description: Treed Lots, Corner, Back to Woods, Wooded
- Siding: Brick, Cedar
- Roof: Shingled, Timberline
- Living Room Level: 1
- Family Room Level: 1
- Bedroom Level: 2
- Ownership Type: Fee Simple
- Out Buildings: Storage Shed
- Master Bedroom Level: 1
- Eat-In-Kitchen Level: 1
- Sub-Type: Detached
- County: Ocean
- Municipality: Lacey (LAC)
- Zip Code: 08731
- Middle School: Lacey Township
- Water Heater: Tank
- Ownership type: Fee Simple
Price history
| Date | Event | Price |
|---|---|---|
| 10/29/2024 | Sold | $685,000+43.3%$229/sqft |
Source: Public Record Report a problem | ||
| 2/8/2019 | Sold | $478,000-6.3%$160/sqft |
Source: | ||
| 11/21/2018 | Price change | $509,900-3.8%$170/sqft |
Source: Keller Williams Realty East Monmouth #21842923 Report a problem | ||
| 10/16/2018 | Price change | $529,900-6.2%$177/sqft |
Source: Exit Realty Elite #21818823 Report a problem | ||
| 5/23/2018 | Price change | $564,900-4.2%$189/sqft |
Source: Exit Realty Elite #21818823 Report a problem | ||
Public tax history
| Year | Property taxes | Tax assessment |
|---|---|---|
| 2023 | $13,257 +1.7% | $585,800 |
| 2022 | $13,034 | $585,800 |
| 2021 | $13,034 +5.2% | $585,800 |
Find assessor info on the county website
Neighborhood: 08731
Nearby schools
GreatSchools rating
- NAMill Pond Elementary SchoolGrades: PK,5-6Distance: 10.6 mi
- 4/10Lacey Twp Middle SchoolGrades: 7-8Distance: 10.5 mi
- 4/10Lacey Twp High SchoolGrades: 9-12Distance: 10.7 mi
Schools provided by the listing agent
- Elementary: Cedar Creek
- Middle: Lacey Township
- High: Lacey Township
Source: The MLS. This data may not be complete. We recommend contacting the local school district to confirm school assignments for this home.

Get pre-qualified for a loan
At Zillow Home Loans, we can pre-qualify you in as little as 5 minutes with no impact to your credit score.An equal housing lender. NMLS #10287.
Sell for more on Zillow
Get a free Zillow Showcase℠ listing and you could sell for .
$727,300
2% more+ $14,546
With Zillow Showcase(estimated)
$741,846