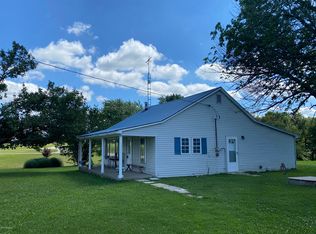Get away from it all! Relax and listen to the rain on the metal roof covered front porch. Just minutes away from necessities, close to Nolin Lake on 2 acres, feels like vacation. Large open living space includes living room, dining area and country kitchen. Check out the galvanized sinks! Primary suite is roomy with private bath and access to the rear covered deck. Two more bedrooms and full bath complete the main floor. Finished walk-up basement offers more living space, 2 large rooms being used as bedrooms, full bath and laundry room with built in storage. 2 1/2 car attached garage, plus large multi-car garage/workshop with shelving and loft. Plus 1 car garage for lawn care tools or other use. Updated electric, central vac, 2 sump pumps, water filter, blacktop, roof and siding
This property is off market, which means it's not currently listed for sale or rent on Zillow. This may be different from what's available on other websites or public sources.
