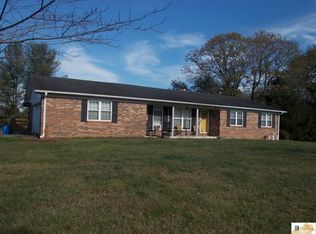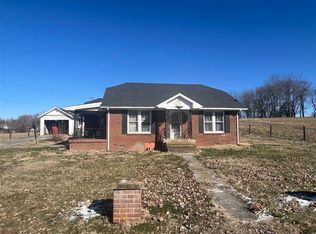Wow! Check out this amazing 16.04 acre farm located in Fountain Run, KY. just a few minutes from Barren River Lake State Park. Features a large 5 bedroom, 4 bathroom home with a full walk out basement. The finished basement has an open floor plan (living room area and full open kitchen with dining room space). It also has two large rooms that could be used as either bedrooms or offices. There is both a large bath and laundry room in the basement as well. The main floor features a living room area with gas fireplace, two spacious bedrooms, a guest bath, a large Master bedroom that includes a large walk-in closet and a full master bathroom with a large, luxurious walk-in shower, breakfast nook, kitchen with updated appliances and granite countertops in both kitchen and bathrooms. The third level feature a large living room area, full bathroom and two spacious bedrooms with walk-in closets. Flooring consists of hardwood, tile, and carpet. Full wrap around concrete porch, brick paved walkways, updated motion sensor lighting around basement driveway, raised garden, stone fire pit, three-bay covered shed (45x19), detached garage with concrete flooring (45x30), enclosed chicken coop, two enclosed horse stalls (20x19), storage shed, and large open building with gravel floor that could be used as as equipment storage/work shed (30x30.5) Total living Area - main floor and upstairs 4327 sq foot. Basement living area - 2412.6 sq foot. House will be shown by appointment only. I can be contacted at 270-618-0389
This property is off market, which means it's not currently listed for sale or rent on Zillow. This may be different from what's available on other websites or public sources.

