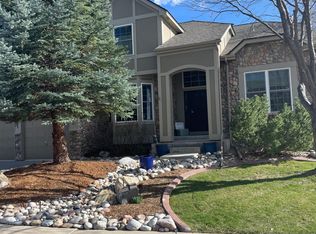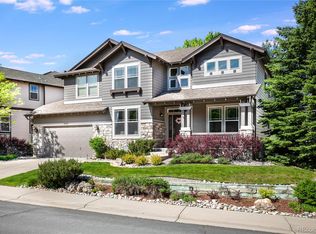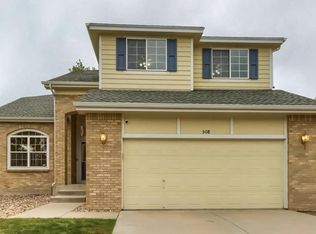Sold for $940,000
$940,000
10097 Mockingbird Lane, Highlands Ranch, CO 80129
6beds
4,655sqft
Single Family Residence
Built in 2001
6,970 Square Feet Lot
$931,600 Zestimate®
$202/sqft
$4,565 Estimated rent
Home value
$931,600
$885,000 - $978,000
$4,565/mo
Zestimate® history
Loading...
Owner options
Explore your selling options
What's special
PRICE REDUCED, PRICED TO SELL QUICKLY! House nextdoor sold for $950k and it had no basement finish! Up to $30,000 to cover closing costs and buyer related fees - this home is eligible for ANY buyer to use “hero homebuyer credit” as seller is a qualified ‘hero’ under this loan/lender program. Your new home is ready for you and is close to public schools and trails with access to all 4 Highlands Ranch recreation centers and private neighborhood pool exclusively for Indigo Hill residents. Home recently updated with granite counter-tops, all new kitchen appliances (less dishwasher) with 5-burner gas range, fridge with Family Hub screen, new carpeting, basement recently professionally finished, new interior paint, etc. Vaulted entry, formal living, and great room. White plantation shutters. Kitchen is perfect for entertaining with slab granite center island and lots of cabinetry. Main floor bedroom is perfect for guests or main floor study. Large owner's suite has spacious 5 piece bath with large walk in closet. 3 more bedrooms and another full bath upstairs. The rear yard/deck (with gas connector) appears private/secluded. All shelving (including ceiling drop down racks) and fridge in garage stay. Speakers and audio equipment in main floor great room stay.
Zillow last checked: 8 hours ago
Listing updated: December 06, 2023 at 09:49pm
Listed by:
Michael D Galpin 303-257-1891 galpinre@comcast.net,
Galpin Real Estate
Bought with:
Mark Bailey, 100012563
Emporia Residential
Source: REcolorado,MLS#: 2227930
Facts & features
Interior
Bedrooms & bathrooms
- Bedrooms: 6
- Bathrooms: 4
- Full bathrooms: 2
- 3/4 bathrooms: 2
- Main level bathrooms: 1
- Main level bedrooms: 1
Primary bedroom
- Level: Upper
Bedroom
- Level: Main
Bedroom
- Level: Upper
Bedroom
- Level: Upper
Bedroom
- Level: Upper
Bedroom
- Level: Basement
Primary bathroom
- Level: Upper
Bathroom
- Level: Main
Bathroom
- Level: Upper
Bathroom
- Level: Basement
Den
- Description: Or Craft-Room With Utility Sink
- Level: Basement
Dining room
- Description: Formal
- Level: Main
Great room
- Description: Vaulted Ceiling, Built In Fireplace, Wired/Speakers/Audio
- Level: Main
Great room
- Description: With Wet Bar & Wine Closet
- Level: Basement
Kitchen
- Description: New Granite Counters, New Appliances (Less Dishwasher)
- Level: Main
Laundry
- Level: Main
Living room
- Description: Vaulted Ceiling
- Level: Main
Office
- Level: Basement
Heating
- Forced Air, Natural Gas
Cooling
- Central Air
Appliances
- Included: Convection Oven, Dishwasher, Disposal, Double Oven, Dryer, Freezer, Humidifier, Microwave, Oven, Range, Range Hood, Refrigerator, Self Cleaning Oven, Washer
Features
- Audio/Video Controls, Ceiling Fan(s), Eat-in Kitchen, Entrance Foyer, Five Piece Bath, Granite Counters, High Ceilings, High Speed Internet, Kitchen Island, Open Floorplan, Primary Suite, Radon Mitigation System, Smart Thermostat, Smoke Free, Sound System, Vaulted Ceiling(s), Walk-In Closet(s), Wet Bar, Wired for Data
- Flooring: Carpet, Tile, Wood
- Windows: Double Pane Windows, Window Coverings
- Basement: Finished,Full,Interior Entry
- Number of fireplaces: 1
- Fireplace features: Gas, Gas Log, Great Room
Interior area
- Total structure area: 4,655
- Total interior livable area: 4,655 sqft
- Finished area above ground: 2,976
- Finished area below ground: 1,595
Property
Parking
- Total spaces: 3
- Parking features: Concrete, Dry Walled, Insulated Garage, Lighted, Garage Door Opener, Storage
- Attached garage spaces: 3
Features
- Levels: Two
- Stories: 2
- Patio & porch: Deck, Front Porch
- Exterior features: Gas Valve, Private Yard, Rain Gutters, Smart Irrigation
- Fencing: Full
Lot
- Size: 6,970 sqft
- Features: Landscaped, Master Planned, Sprinklers In Front, Sprinklers In Rear
Details
- Parcel number: R0424834
- Zoning: PDU
- Special conditions: Standard
Construction
Type & style
- Home type: SingleFamily
- Property subtype: Single Family Residence
Materials
- Brick, Frame
- Roof: Composition
Condition
- Updated/Remodeled
- Year built: 2001
Details
- Builder name: Village Homes
Utilities & green energy
- Electric: 110V, 220 Volts
- Sewer: Public Sewer
- Water: Public
- Utilities for property: Cable Available, Electricity Connected, Internet Access (Wired), Natural Gas Connected, Phone Available
Community & neighborhood
Security
- Security features: Carbon Monoxide Detector(s), Radon Detector, Smart Locks, Smart Security System, Smoke Detector(s), Video Doorbell, Water Leak/Flood Alarm
Location
- Region: Highlands Ranch
- Subdivision: Indigo Hills
HOA & financial
HOA
- Has HOA: Yes
- HOA fee: $165 quarterly
- Amenities included: Clubhouse, Fitness Center, Park, Playground, Pool, Sauna, Spa/Hot Tub, Tennis Court(s), Trail(s)
- Association name: HRCA
- Association phone: 303-791-8958
- Second HOA fee: $330 semi-annually
- Second association name: Indigo Hill
- Second association phone: 303-804-9800
Other
Other facts
- Listing terms: Cash,Conventional,FHA,Jumbo,VA Loan
- Ownership: Individual
- Road surface type: Paved
Price history
| Date | Event | Price |
|---|---|---|
| 12/5/2023 | Sold | $940,000-3.5%$202/sqft |
Source: | ||
| 11/3/2023 | Pending sale | $974,500$209/sqft |
Source: | ||
| 10/27/2023 | Price change | $974,500-2.5%$209/sqft |
Source: | ||
| 9/19/2023 | Price change | $999,000-2.5%$215/sqft |
Source: | ||
| 9/15/2023 | Price change | $1,025,000-2.4%$220/sqft |
Source: | ||
Public tax history
| Year | Property taxes | Tax assessment |
|---|---|---|
| 2025 | $5,419 +0.2% | $58,720 -4% |
| 2024 | $5,410 +37.5% | $61,190 -1% |
| 2023 | $3,933 -3.9% | $61,790 +43.5% |
Find assessor info on the county website
Neighborhood: 80129
Nearby schools
GreatSchools rating
- 8/10Saddle Ranch Elementary SchoolGrades: PK-6Distance: 0.2 mi
- 6/10Ranch View Middle SchoolGrades: 7-8Distance: 0.9 mi
- 9/10Thunderridge High SchoolGrades: 9-12Distance: 0.8 mi
Schools provided by the listing agent
- Elementary: Saddle Ranch
- Middle: Ranch View
- High: Thunderridge
- District: Douglas RE-1
Source: REcolorado. This data may not be complete. We recommend contacting the local school district to confirm school assignments for this home.
Get a cash offer in 3 minutes
Find out how much your home could sell for in as little as 3 minutes with a no-obligation cash offer.
Estimated market value
$931,600


