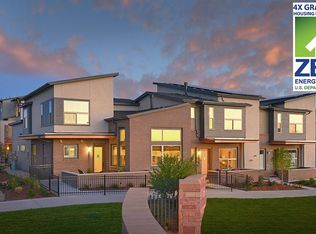Stunning sleek Magazine cover home. No detail has been left untouched. This 3 bedroom 4 bath 2 car garage home is loaded with TOP OF THE LINE upgrades. Two large patios light and bright with an open layout and tons of custom built-ins through out. As you enter the home you are greeted with a large entry that leads in to an oversized Livingroom with custom shelving and a tile fireplace. Dining room with stunning light fixture. Large top of the line kitchen, white cabinets, an oversized island with Quartz counters, custom back splash accents, and under cabinet lighting. Includes Gas range and Stainless steel appliances. A Private patio for entertaining and grilling needs along with a Mudroom (contains built-ins) and Powder room finish out the main level. The large master has a custom built in closest with a private ensuite with beautiful added cabinets. Included upstairs , spacious loft with built in desk, second bedroom, and a large full bathroom. Basement has a large third bedroom along with a Full bath and a Spacious family/rec room and bonus area. Hunter Douglas window coverings through out the home. Garage has been painted and floors sealed and offers significant built-in storage, leaving more than enough room for 2 full size vehicles. Rod iron railings, Security system, all high end lighting and fans throughout the home. Large front patio. Hardwood floors, custom 18 inch tile floors, plush carpeting. Tall baseboards, tall crown around all doors and windows. Walking distance to several amenities, retail stores, restaurants, coffee shops, and a local Target and Safeway. Conveniently located to I-25, the light rail, Sky Ridge Medical Center, across from Lone Tree Library and Lone Tree Arts Center. Walking distance to the Bluffs and Lone Tree recreation center. Low maintenance turn key living. Built by Thrive homes with double drywall insulation for sound control and high efficiency. HOA takes pride in landscaping in spring and summer, snow removal fall and winter
This property is off market, which means it's not currently listed for sale or rent on Zillow. This may be different from what's available on other websites or public sources.

