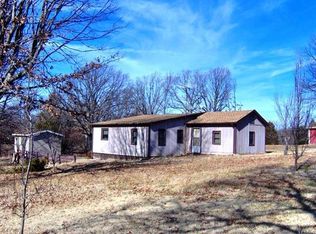I MUST SELL A LOVELY LOG HOME, BUILT BY MY PARENTS. i intended to keep this home as a vacation destination. i have a special son who was very close to his grandparents, and he just cannot go there. our sacrifice is your good fortune. a must see with open concept greatroom, kitchen, 3 bedrms, 2 baths, large porch, walkout basement, stone fireplace up to vaulted ceiling. nestled on 2 flat acres, flanked by woods, no real close neighbors, private road, only 3 houses. smaller home on 6 acres that adjoins property also available .Home is perfect for hunting, fishing,4 wheelers and horse trails close by. must see to appreciate. there is a foudation for garage and storage building you can finish to your own specs. asking 125000. appraised at138. call judi at 3147398774 or 3146083311 for appointment RELAX on the large front porch, on the weekend, or retirement in historic bismark, just 90 min from st. louis. pictures tomorrow. fabulous holiday destination for your family and friends. home is all electric with wood burning fireplace, very well insulated, cost effective to maintain, MUST SEE , motivated seller. recent cabinets updated. By owner call for appointment only judi at 314 739 8774 or 314 608 311
This property is off market, which means it's not currently listed for sale or rent on Zillow. This may be different from what's available on other websites or public sources.
