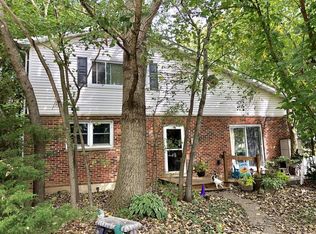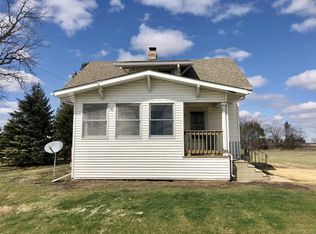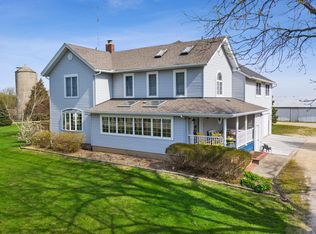Closed
$317,500
10096 Cherry Valley Rd, Genoa, IL 60135
2beds
1,036sqft
Single Family Residence
Built in 1962
1.54 Acres Lot
$326,400 Zestimate®
$306/sqft
$1,524 Estimated rent
Home value
$326,400
$294,000 - $359,000
$1,524/mo
Zestimate® history
Loading...
Owner options
Explore your selling options
What's special
Nestled on 1.54 acres this ranch home offers both space and tranquility. Open floor plan with hardwood floors throughout. Custom updates throughout including kitchen with hickory cabinets, corian countertops and breakfast bar. Spacious primary bedroom with full bathroom and walk-in closet. Full basement awaiting your finishing touches. Detached 44x60 Pole Building with a new roof provides ample space for workshop and storage. Partially fenced yard. Plenty of room to expand or build another building. Zoned A-1. Don't miss out on the opportunity to call this exceptional property your own - schedule a viewing today and discover the endless potential it holds! **NEW plumbing in pole building bathrooms & Hot water heater!! **
Zillow last checked: 8 hours ago
Listing updated: September 30, 2024 at 01:52pm
Listing courtesy of:
Tammy Engel 815-482-3726,
RE/MAX Classic,
Amy Joy Smith-Heine 815-761-6933,
RE/MAX Classic
Bought with:
Lisa Gagliano
Coldwell Banker Realty
Source: MRED as distributed by MLS GRID,MLS#: 12078020
Facts & features
Interior
Bedrooms & bathrooms
- Bedrooms: 2
- Bathrooms: 2
- Full bathrooms: 2
Primary bedroom
- Features: Flooring (Hardwood), Bathroom (Full)
- Level: Main
- Area: 150 Square Feet
- Dimensions: 15X10
Bedroom 2
- Features: Flooring (Hardwood)
- Level: Main
- Area: 117 Square Feet
- Dimensions: 9X13
Kitchen
- Features: Kitchen (Eating Area-Breakfast Bar, Galley, Custom Cabinetry, SolidSurfaceCounter), Flooring (Vinyl)
- Level: Main
- Area: 221 Square Feet
- Dimensions: 13X17
Living room
- Features: Flooring (Hardwood)
- Level: Main
- Area: 273 Square Feet
- Dimensions: 13X21
Heating
- Propane
Cooling
- Central Air
Features
- Basement: Unfinished,Full
Interior area
- Total structure area: 1,036
- Total interior livable area: 1,036 sqft
Property
Parking
- Total spaces: 6
- Parking features: Gravel, Garage Door Opener, Heated Garage, Garage, On Site, Garage Owned, Detached
- Garage spaces: 6
- Has uncovered spaces: Yes
Accessibility
- Accessibility features: No Disability Access
Features
- Stories: 1
Lot
- Size: 1.54 Acres
- Dimensions: 238.47 X 232.70 X 135 X 186.88 X 83.30 X 434.47
Details
- Additional structures: Outbuilding, Shed(s)
- Parcel number: 0210400017
- Special conditions: None
Construction
Type & style
- Home type: SingleFamily
- Property subtype: Single Family Residence
Materials
- Vinyl Siding
Condition
- New construction: No
- Year built: 1962
Utilities & green energy
- Sewer: Septic Tank
- Water: Well
Community & neighborhood
Location
- Region: Genoa
Other
Other facts
- Listing terms: Conventional
- Ownership: Fee Simple
Price history
| Date | Event | Price |
|---|---|---|
| 9/30/2024 | Sold | $317,500-5.2%$306/sqft |
Source: | ||
| 8/20/2024 | Contingent | $334,900$323/sqft |
Source: | ||
| 6/29/2024 | Price change | $334,900-4.3%$323/sqft |
Source: | ||
| 6/8/2024 | Listed for sale | $349,900$338/sqft |
Source: | ||
Public tax history
| Year | Property taxes | Tax assessment |
|---|---|---|
| 2024 | $5,775 +5.7% | $87,201 +11.2% |
| 2023 | $5,465 +7.3% | $78,383 +10.2% |
| 2022 | $5,093 +10% | $71,141 +7.7% |
Find assessor info on the county website
Neighborhood: 60135
Nearby schools
GreatSchools rating
- NAKingston Elementary SchoolGrades: PK-2Distance: 1.8 mi
- 7/10Genoa-Kingston Middle SchoolGrades: 6-8Distance: 3.1 mi
- 6/10Genoa-Kingston High SchoolGrades: 9-12Distance: 2.6 mi
Schools provided by the listing agent
- District: 424
Source: MRED as distributed by MLS GRID. This data may not be complete. We recommend contacting the local school district to confirm school assignments for this home.
Get pre-qualified for a loan
At Zillow Home Loans, we can pre-qualify you in as little as 5 minutes with no impact to your credit score.An equal housing lender. NMLS #10287.


