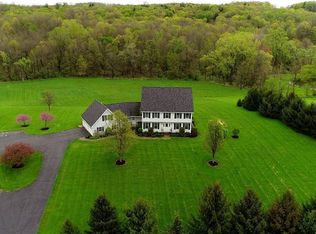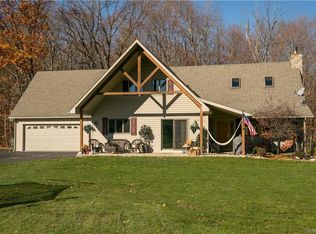20 Acres with this 3 br 2 full bath home. Open floor plan with Large cherry Kitchen. Vaulted Maple ceilings with windows to let the natural light shine in. 2 Spacious first floor bedrooms. Second story Loft area 30 x30 is the master suite. Large walk in closets and Master bath. Radiant in floor heat multi zoned boiler system could be wood burning. 2 Story 40x40 work shop along with a wood shed (out side wood boiler system) is 24x28. Stocked pond!
This property is off market, which means it's not currently listed for sale or rent on Zillow. This may be different from what's available on other websites or public sources.

