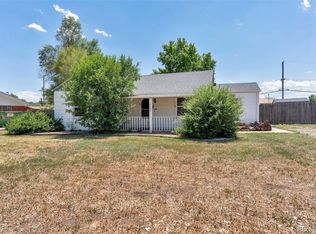Sold for $485,000
$485,000
10094 W 41st Avenue, Wheat Ridge, CO 80033
3beds
1,566sqft
Single Family Residence
Built in 1961
0.32 Acres Lot
$601,300 Zestimate®
$310/sqft
$2,470 Estimated rent
Home value
$601,300
$559,000 - $643,000
$2,470/mo
Zestimate® history
Loading...
Owner options
Explore your selling options
What's special
Cozy 3 bedroom, 1 bath ranch-style home in Wheat Ridge. 2 car garage with extra long driveway and additional RV parking. This 1960's brick house sits on a huge sized lot. Investors and DIY'ers this property has so much potential and hardwood floors have been protected with carpet. This property enjoys easy access to major roadways, public transportation, and bike paths, backs to recreation center. The vibrant surrounding community is rich in parks, recreational facilities, and cultural attractions, making it an ideal place for family living. This Property will be sold AS IS and is an Estate Sale. Personal Representative WILL NOT DO ANY REPAIRS....
Zillow last checked: 8 hours ago
Listing updated: October 21, 2024 at 07:48pm
Listed by:
Danelle Cortez dandb1997@msn.com,
Sellstate ACE Realty
Bought with:
Brenda Bisque, 100101309
MB Marston and Blue
Source: REcolorado,MLS#: 2283101
Facts & features
Interior
Bedrooms & bathrooms
- Bedrooms: 3
- Bathrooms: 1
- Full bathrooms: 1
- Main level bathrooms: 1
- Main level bedrooms: 3
Bedroom
- Level: Main
Bedroom
- Level: Main
Bedroom
- Level: Main
Bathroom
- Level: Main
Kitchen
- Level: Main
Living room
- Level: Main
Heating
- Forced Air
Cooling
- None
Appliances
- Included: Cooktop, Double Oven, Dryer, Refrigerator, Washer
Features
- Ceiling Fan(s)
- Flooring: Carpet, Wood
- Windows: Double Pane Windows
- Basement: Crawl Space
Interior area
- Total structure area: 1,566
- Total interior livable area: 1,566 sqft
- Finished area above ground: 1,566
Property
Parking
- Total spaces: 3
- Parking features: Concrete
- Attached garage spaces: 2
- Details: RV Spaces: 1
Features
- Levels: One
- Stories: 1
Lot
- Size: 0.32 Acres
Details
- Parcel number: 043037
- Special conditions: Standard
Construction
Type & style
- Home type: SingleFamily
- Property subtype: Single Family Residence
Materials
- Brick
- Roof: Composition
Condition
- Fixer
- Year built: 1961
Utilities & green energy
- Water: Private
Community & neighborhood
Security
- Security features: Carbon Monoxide Detector(s), Smoke Detector(s)
Location
- Region: Wheat Ridge
- Subdivision: Green Valley
Other
Other facts
- Has irrigation water rights: Yes
- Listing terms: Cash,Conventional,FHA,VA Loan
- Ownership: Estate
Price history
| Date | Event | Price |
|---|---|---|
| 10/21/2024 | Sold | $485,000$310/sqft |
Source: | ||
| 9/24/2024 | Pending sale | $485,000$310/sqft |
Source: | ||
| 8/8/2024 | Price change | $485,000-2%$310/sqft |
Source: | ||
| 7/11/2024 | Price change | $495,000-2%$316/sqft |
Source: | ||
| 7/8/2024 | Listed for sale | $505,000$322/sqft |
Source: | ||
Public tax history
| Year | Property taxes | Tax assessment |
|---|---|---|
| 2024 | $2,442 +27.8% | $32,362 |
| 2023 | $1,910 -1.5% | $32,362 +21.2% |
| 2022 | $1,939 +7.9% | $26,701 -2.8% |
Find assessor info on the county website
Neighborhood: 80033
Nearby schools
GreatSchools rating
- 7/10Prospect Valley Elementary SchoolGrades: K-5Distance: 0.9 mi
- 5/10Everitt Middle SchoolGrades: 6-8Distance: 0.2 mi
- 7/10Wheat Ridge High SchoolGrades: 9-12Distance: 0.7 mi
Schools provided by the listing agent
- Elementary: Prospect Valley
- Middle: Everitt
- High: Wheat Ridge
- District: Jefferson County R-1
Source: REcolorado. This data may not be complete. We recommend contacting the local school district to confirm school assignments for this home.
Get a cash offer in 3 minutes
Find out how much your home could sell for in as little as 3 minutes with a no-obligation cash offer.
Estimated market value$601,300
Get a cash offer in 3 minutes
Find out how much your home could sell for in as little as 3 minutes with a no-obligation cash offer.
Estimated market value
$601,300
