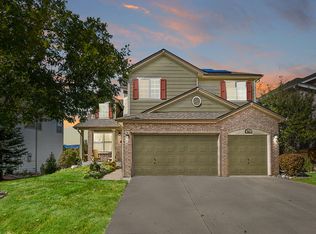This beautiful home has it all!! Boasting 6 bedrooms and 5 bathrooms, a wonderful open layout featuring a remodeled dining room area and family room! The kitchen cabinets were just recently remodeled with all new hardware and newer appliances. This home also features two laundry rooms! All new carpet upstairs and new paint! Don't forget the three car garage with a built in shop, storage shed and a large corner lot! This home also features a $9,000 new water filtration system as well as energy saving Tesla Solar Panels!
This property is off market, which means it's not currently listed for sale or rent on Zillow. This may be different from what's available on other websites or public sources.
