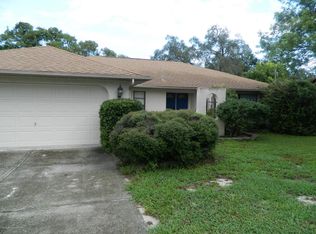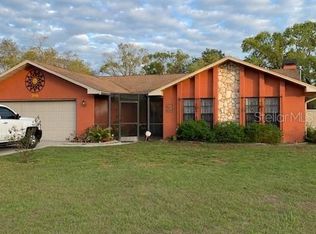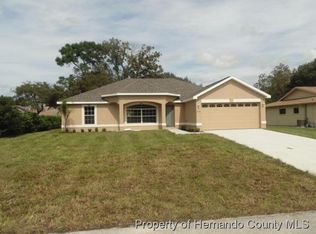Situated on a corner-lot in a central Spring Hill location, this home is fully-fenced, move-in ready and for you to call it home! The living/eating area of the home features laminate flooring. Separate living and family (theater) room offers plenty of space for everyone. The master bedroom-suite features wood-look tile flooring in the room which flows into the bathroom, & a walk-in closet. Large, screen patio on the rear porch is an additional 310 sqft of covered space and includes the hot tub. Repaired sinkhole 2013, fully insurable, etc.. all documentation available. Inside laundry. Roof and AC is great shape! No HOA, no Flood zone. Make an appointment to see this one today!
This property is off market, which means it's not currently listed for sale or rent on Zillow. This may be different from what's available on other websites or public sources.


