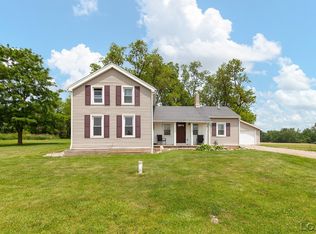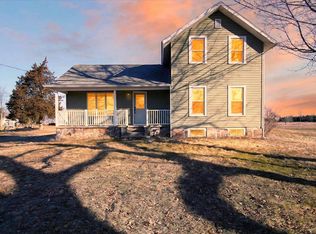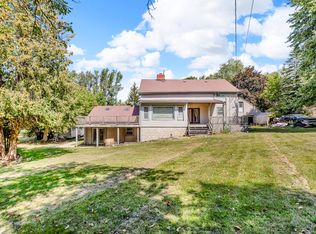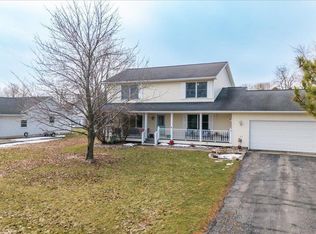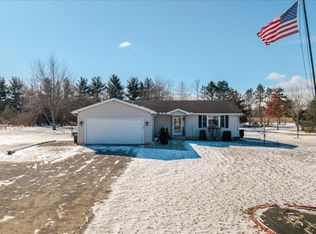COMPLETE renovation from the foundation(warranty on file)to the roof. New windows through out. All the mechanics are BRAND NEW. Electrical, plumbing , water softener (owned) heating and cooling. Flooring through out home has NEW plush carpet, ceramic and luxury vinyl plank flooring for that indestructible durability. No expense has been spared on this 5 bed room 2.5 bath home with a first floor living room with custom ceilings and open family room on the upper floor. plenty of storage in your custom kitchen and sperate eating area. 1st floor laundry area. sperate utility rm. Nearly 3000 sq.ft. of living space on just under an acre just outside of town, were you don't have village taxes. Onsted schools and beautiful views in all directions from your new sprawling front porch. Leave the worry behind and bring your BEST inspector. The craftsmanship speaks for itself. A MUST SEE TO APPRICIATE!!!!!!!
Pending
Price cut: $15K (1/18)
$324,900
10093 Shepherd Rd, Onsted, MI 49265
5beds
2,600sqft
Est.:
Single Family Residence
Built in 1962
0.88 Acres Lot
$-- Zestimate®
$125/sqft
$-- HOA
What's special
Just under an acreCustom ceilingsSprawling front porchPlush carpetCustom kitchen
- 352 days |
- 218 |
- 3 |
Zillow last checked: 8 hours ago
Listing updated: February 05, 2026 at 02:19am
Listed by:
John DesJardins 734-250-1500,
Downriver Property Experts LLC 734-250-1500
Source: Realcomp II,MLS#: 20250010206
Facts & features
Interior
Bedrooms & bathrooms
- Bedrooms: 5
- Bathrooms: 3
- Full bathrooms: 2
- 1/2 bathrooms: 1
Primary bedroom
- Level: Entry
- Area: 216
- Dimensions: 18 x 12
Bedroom
- Level: Second
- Area: 168
- Dimensions: 14 x 12
Bedroom
- Level: Second
- Area: 168
- Dimensions: 14 x 12
Bedroom
- Level: Second
- Area: 180
- Dimensions: 15 x 12
Bedroom
- Level: Entry
- Area: 150
- Dimensions: 15 x 10
Primary bathroom
- Level: Entry
- Area: 70
- Dimensions: 10 x 7
Other
- Level: Second
- Area: 48
- Dimensions: 8 x 6
Other
- Level: Entry
- Area: 36
- Dimensions: 6 x 6
Family room
- Level: Upper
- Area: 168
- Dimensions: 14 x 12
Kitchen
- Level: Entry
- Area: 480
- Dimensions: 30 x 16
Living room
- Level: Entry
- Area: 375
- Dimensions: 25 x 15
Other
- Level: Entry
- Area: 80
- Dimensions: 10 x 8
Heating
- Forced Air, Natural Gas
Features
- Has basement: No
- Has fireplace: No
Interior area
- Total interior livable area: 2,600 sqft
- Finished area above ground: 2,600
Property
Parking
- Total spaces: 2.5
- Parking features: Twoand Half Car Garage, Attached, Electricityin Garage, Side Entrance
- Attached garage spaces: 2.5
Features
- Levels: Two
- Stories: 2
- Entry location: GroundLevelwSteps
- Pool features: None
Lot
- Size: 0.88 Acres
- Dimensions: 165.00 x 233.50
Details
- Parcel number: RM0109229000
- Special conditions: Short Sale No,Standard
Construction
Type & style
- Home type: SingleFamily
- Architectural style: Cape Cod
- Property subtype: Single Family Residence
Materials
- Vinyl Siding
- Foundation: Crawl Space
Condition
- New construction: No
- Year built: 1962
Utilities & green energy
- Sewer: Septic Tank
- Water: Well
Community & HOA
HOA
- Has HOA: No
Location
- Region: Onsted
Financial & listing details
- Price per square foot: $125/sqft
- Tax assessed value: $43,890
- Annual tax amount: $1,917
- Date on market: 2/17/2025
- Cumulative days on market: 372 days
- Listing agreement: Exclusive Right To Sell
- Listing terms: Cash,Conventional,FHA,Usda Loan,Va Loan
Estimated market value
Not available
Estimated sales range
Not available
$2,472/mo
Price history
Price history
| Date | Event | Price |
|---|---|---|
| 2/5/2026 | Pending sale | $324,900$125/sqft |
Source: | ||
| 1/18/2026 | Price change | $324,900-4.4%$125/sqft |
Source: | ||
| 12/17/2025 | Listed for sale | $339,900$131/sqft |
Source: | ||
| 12/15/2025 | Pending sale | $339,900$131/sqft |
Source: | ||
| 12/2/2025 | Price change | $339,900-1.7%$131/sqft |
Source: | ||
| 11/10/2025 | Price change | $345,900-1.1%$133/sqft |
Source: | ||
| 9/6/2025 | Price change | $349,900-7.9%$135/sqft |
Source: | ||
| 3/15/2025 | Price change | $379,900-5%$146/sqft |
Source: | ||
| 2/17/2025 | Listed for sale | $399,900+819.3%$154/sqft |
Source: | ||
| 5/25/2021 | Sold | $43,500+81.3%$17/sqft |
Source: Public Record Report a problem | ||
| 6/7/2013 | Sold | $24,000$9/sqft |
Source: | ||
| 5/18/2013 | Price change | $24,000-19.7%$9/sqft |
Source: Homepath #20007148 Report a problem | ||
| 4/18/2013 | Listed for sale | $29,900$12/sqft |
Source: Homepath #20007148 Report a problem | ||
| 3/16/2013 | Listing removed | $29,900$12/sqft |
Source: Homepath #20007148 Report a problem | ||
| 3/9/2013 | Price change | $29,900-6.6%$12/sqft |
Source: Homepath #20007148 Report a problem | ||
| 2/6/2013 | Price change | $32,000-15.8%$12/sqft |
Source: Homepath #20007148 Report a problem | ||
| 1/11/2013 | Price change | $38,000-11.4%$15/sqft |
Source: Homepath #20007148 Report a problem | ||
| 12/1/2012 | Listed for sale | $42,900$17/sqft |
Source: Homepath Report a problem | ||
Public tax history
Public tax history
| Year | Property taxes | Tax assessment |
|---|---|---|
| 2025 | $1,983 +4.8% | $98,530 +109.5% |
| 2024 | $1,893 +3.2% | $47,030 +12.5% |
| 2023 | $1,834 | $41,791 +2.2% |
| 2022 | -- | $40,877 +9.6% |
| 2021 | $1,488 | $37,310 +13.9% |
| 2020 | $1,488 +70.1% | $32,754 -6.4% |
| 2019 | $875 | $35,000 +0.1% |
| 2018 | -- | $34,975 +2.5% |
| 2017 | $723 | $34,113 +84.1% |
| 2016 | -- | $18,532 +5.2% |
| 2014 | -- | $17,622 -66.5% |
| 2013 | -- | $52,596 -0.9% |
| 2012 | -- | $53,100 -2.7% |
| 2011 | -- | $54,600 -8.8% |
| 2010 | -- | $59,900 -16.9% |
| 2009 | -- | $72,100 -6.5% |
| 2008 | -- | $77,100 +11.4% |
| 2006 | $391 -60% | $69,200 +4.8% |
| 2005 | $978 +309.7% | $66,000 +1.2% |
| 2004 | $239 -73.5% | $65,200 +8.7% |
| 2002 | $901 | $60,000 +12.8% |
| 2001 | $901 | $53,200 +11.5% |
| 2000 | $901 | $47,700 |
Find assessor info on the county website
BuyAbility℠ payment
Est. payment
$1,820/mo
Principal & interest
$1517
Property taxes
$303
Climate risks
Neighborhood: 49265
Nearby schools
GreatSchools rating
- 6/10Onsted ElementaryGrades: PK-5Distance: 1.8 mi
- 6/10Onsted Middle SchoolGrades: 6-8Distance: 1.8 mi
- 7/10Onsted Community High SchoolGrades: 9-12Distance: 1.8 mi
