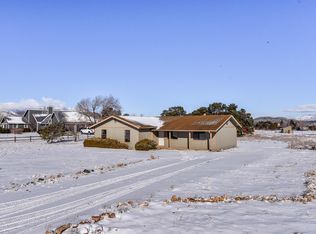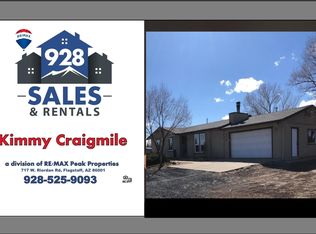This spacious single level home is move in ready with new paint and priced to sell. Enjoy the peak views from this 1.65ac home site with treed privacy. Floor plan is very open and versatile. Master is split away from the other bedrooms by the living room and entry with vaulted ceilings. Attached oversized garage also has a separate 15x22ft heated workshop. This space can convert to a 3rd garage or just toy storage. Central air will keep you cool in the summer and natural gas heat plus a yotul woodstove brings affordable winter comfort. The riding arena is just 2 blocks away and you have dedicated access to National Forest. A beautiful home on the largest single lot in the Cosnino Equestrian Estates. New roof 3 years ago, fresh paint inside and out. Granite counters, two refrigerators, double oven, kitchen cabinets redone 3 years ago.
This property is off market, which means it's not currently listed for sale or rent on Zillow. This may be different from what's available on other websites or public sources.

