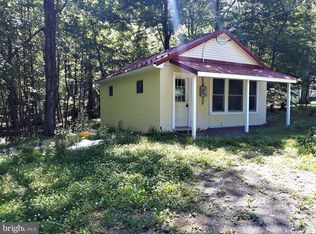Sold for $290,000
$290,000
10092 Gilbert Rd, Chambersburg, PA 17202
3beds
2,015sqft
Single Family Residence
Built in 1984
2.8 Acres Lot
$309,300 Zestimate®
$144/sqft
$2,087 Estimated rent
Home value
$309,300
$275,000 - $346,000
$2,087/mo
Zestimate® history
Loading...
Owner options
Explore your selling options
What's special
Welcome Home. As you drive up this beautiful driveway, you get a great view of the little pond with its stunning arrangement of various aquatic flowers and plants. The home is perfectly situated on 2.8+/- lush acres. Continuing up the drive, you arrive at your front door. Upon entering this bi-level home, you head upstairs to find yourself in a spacious living room which includes a place for a woodstove. The open concept design seamlessly connects the living room to the dining area, which is adjacent to the kitchen. This layout is perfect for summer parties. Stepping out to the back patio, you'll see an ideal spot for cookouts. The home features 3 bedrooms and 2.5 bathrooms. On the lower level, there's an oversized single car garage/workshop, large partially finished room complete with a woodstove to help keep your bills down during the winter months, office, and a separate pedestrian entrance. The backyard is private. It is partially wooded, and you will enjoy the peaceful feeling of knowing you are conveniently located in town yet have the privacy that you have been longing for. There is a large shed that conveys with the sale. The seller must find a home of choice but is actively looking. Pets on the premises .... 24-hour notice required. Must be pre-qualified. This one does not have central AC, but a buyer could have mini splits installed. The ceiling in lower level was removed to allow heat from the woodstove in lower level to rise to main level.
Zillow last checked: 8 hours ago
Listing updated: October 21, 2024 at 08:52am
Listed by:
Cara Sheaffer 717-860-0034,
RE/MAX 1st Advantage,
Listing Team: The Cara Sheaffer Group
Bought with:
Stacy Mellott, RS323464
RE/MAX 1st Advantage
Source: Bright MLS,MLS#: PAFL2021018
Facts & features
Interior
Bedrooms & bathrooms
- Bedrooms: 3
- Bathrooms: 3
- Full bathrooms: 3
- Main level bathrooms: 2
- Main level bedrooms: 3
Basement
- Area: 683
Heating
- Wood Stove, Baseboard, Wood, Electric
Cooling
- None
Appliances
- Included: Dishwasher, Oven/Range - Electric, Electric Water Heater
- Laundry: Main Level
Features
- Basement: Connecting Stairway,Full,Exterior Entry,Partially Finished
- Has fireplace: No
Interior area
- Total structure area: 2,015
- Total interior livable area: 2,015 sqft
- Finished area above ground: 1,332
- Finished area below ground: 683
Property
Parking
- Total spaces: 1
- Parking features: Garage Faces Side, Driveway, Attached
- Attached garage spaces: 1
- Has uncovered spaces: Yes
Accessibility
- Accessibility features: None
Features
- Levels: Bi-Level,Two
- Stories: 2
- Patio & porch: Patio
- Pool features: None
- Has view: Yes
- View description: Mountain(s), Trees/Woods
Lot
- Size: 2.80 Acres
- Features: Backs to Trees, Pond, Wooded
Details
- Additional structures: Above Grade, Below Grade
- Parcel number: 110E03.023.000000
- Zoning: NONE
- Special conditions: Standard
Construction
Type & style
- Home type: SingleFamily
- Property subtype: Single Family Residence
Materials
- Vinyl Siding, Brick
- Foundation: Other
Condition
- New construction: No
- Year built: 1984
Utilities & green energy
- Sewer: Septic Exists
- Water: Public
Community & neighborhood
Location
- Region: Chambersburg
- Subdivision: Hamilton Twp
- Municipality: HAMILTON TWP
Other
Other facts
- Listing agreement: Exclusive Right To Sell
- Ownership: Fee Simple
Price history
| Date | Event | Price |
|---|---|---|
| 10/17/2024 | Sold | $290,000-3.3%$144/sqft |
Source: | ||
| 8/13/2024 | Pending sale | $299,900$149/sqft |
Source: | ||
| 7/16/2024 | Listed for sale | $299,900$149/sqft |
Source: | ||
Public tax history
| Year | Property taxes | Tax assessment |
|---|---|---|
| 2024 | $2,735 +6.5% | $16,750 |
| 2023 | $2,568 +2.4% | $16,750 |
| 2022 | $2,508 | $16,750 |
Find assessor info on the county website
Neighborhood: 17202
Nearby schools
GreatSchools rating
- 7/10Hamilton Heights El SchoolGrades: K-5Distance: 6.4 mi
- 8/10Chambersburg Area Ms - NorthGrades: 6-8Distance: 9 mi
- 3/10Chambersburg Area Senior High SchoolGrades: 9-12Distance: 8.7 mi
Schools provided by the listing agent
- District: Chambersburg Area
Source: Bright MLS. This data may not be complete. We recommend contacting the local school district to confirm school assignments for this home.

Get pre-qualified for a loan
At Zillow Home Loans, we can pre-qualify you in as little as 5 minutes with no impact to your credit score.An equal housing lender. NMLS #10287.
