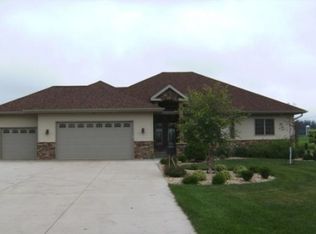Closed
$670,000
10092 Elkhorn Road, Tomah, WI 54660
5beds
5,150sqft
Single Family Residence
Built in 2003
1.59 Acres Lot
$694,200 Zestimate®
$130/sqft
$3,269 Estimated rent
Home value
$694,200
Estimated sales range
Not available
$3,269/mo
Zestimate® history
Loading...
Owner options
Explore your selling options
What's special
Have you been dreaming on living on the Golf Course? Look no further! This executive home is located on hole #3 of Hiawatha Golf Course. The home offers many premium comforts such as a gourmet kitchen with custom cabinets and granite countertops, heated floors, zone heating, wet bar, luxurious primary suite, and expansive outdoor living space. With 5 bedrooms and 3.5 bathrooms, there is plenty of space for everyone! This home has been meticulously maintained, and offers you the tranquility of lots of natural light, prime location, impeccable craftsmanship, and attention to detail. Call for your tour today, and you could be teeing off from your backyard in no time!
Zillow last checked: 8 hours ago
Listing updated: August 11, 2025 at 08:13pm
Listed by:
Lisa Kuhl 608-343-5846,
Century 21 Affiliated
Bought with:
Lisa Kuhl
Source: WIREX MLS,MLS#: 1996843 Originating MLS: South Central Wisconsin MLS
Originating MLS: South Central Wisconsin MLS
Facts & features
Interior
Bedrooms & bathrooms
- Bedrooms: 5
- Bathrooms: 4
- Full bathrooms: 3
- 1/2 bathrooms: 1
- Main level bedrooms: 4
Primary bedroom
- Level: Main
- Area: 252
- Dimensions: 14 x 18
Bedroom 2
- Level: Main
- Area: 143
- Dimensions: 13 x 11
Bedroom 3
- Level: Main
- Area: 182
- Dimensions: 14 x 13
Bedroom 4
- Level: Main
- Area: 156
- Dimensions: 12 x 13
Bedroom 5
- Level: Lower
- Area: 280
- Dimensions: 20 x 14
Bathroom
- Features: At least 1 Tub, Master Bedroom Bath: Full, Master Bedroom Bath, Master Bedroom Bath: Walk-In Shower, Master Bedroom Bath: Tub/No Shower
Dining room
- Level: Main
- Area: 144
- Dimensions: 12 x 12
Family room
- Level: Lower
- Area: 448
- Dimensions: 16 x 28
Kitchen
- Level: Main
- Area: 340
- Dimensions: 17 x 20
Living room
- Level: Main
- Area: 441
- Dimensions: 21 x 21
Heating
- Natural Gas, Forced Air, In-floor, Zoned
Cooling
- Central Air
Appliances
- Included: Range/Oven, Refrigerator, Dishwasher, Microwave, Water Softener
Features
- Walk-In Closet(s), Central Vacuum, Wet Bar, High Speed Internet, Pantry, Kitchen Island
- Flooring: Wood or Sim.Wood Floors
- Basement: Full,Exposed,Full Size Windows,Finished,Sump Pump,Concrete
Interior area
- Total structure area: 5,150
- Total interior livable area: 5,150 sqft
- Finished area above ground: 2,710
- Finished area below ground: 2,440
Property
Parking
- Total spaces: 3
- Parking features: 3 Car, Attached, Garage Door Opener, Basement Access
- Attached garage spaces: 3
Features
- Levels: One
- Stories: 1
- Patio & porch: Patio
Lot
- Size: 1.59 Acres
Details
- Parcel number: 020004873700
- Zoning: Res
- Special conditions: Arms Length
Construction
Type & style
- Home type: SingleFamily
- Architectural style: Ranch
- Property subtype: Single Family Residence
Materials
- Vinyl Siding, Brick
Condition
- 21+ Years
- New construction: No
- Year built: 2003
Utilities & green energy
- Sewer: Septic Tank
- Water: Well
- Utilities for property: Cable Available
Community & neighborhood
Security
- Security features: Security System
Location
- Region: Tomah
- Municipality: La Grange
Price history
| Date | Event | Price |
|---|---|---|
| 8/8/2025 | Sold | $670,000-1.5%$130/sqft |
Source: | ||
| 6/12/2025 | Pending sale | $679,900$132/sqft |
Source: | ||
| 4/25/2025 | Price change | $679,900-2.9%$132/sqft |
Source: | ||
| 4/7/2025 | Listed for sale | $699,900+3.7%$136/sqft |
Source: | ||
| 3/4/2024 | Listing removed | -- |
Source: | ||
Public tax history
| Year | Property taxes | Tax assessment |
|---|---|---|
| 2024 | $5,449 -14.9% | $541,500 |
| 2023 | $6,402 +10.5% | $541,500 +67% |
| 2022 | $5,795 +4.1% | $324,300 |
Find assessor info on the county website
Neighborhood: 54660
Nearby schools
GreatSchools rating
- 4/10La Grange Elementary SchoolGrades: PK-5Distance: 2.1 mi
- 4/10Tomah Middle SchoolGrades: 6-8Distance: 3.9 mi
- 3/10Tomah High SchoolGrades: 9-12Distance: 4 mi
Schools provided by the listing agent
- Middle: Tomah
- High: Tomah
- District: Tomah
Source: WIREX MLS. This data may not be complete. We recommend contacting the local school district to confirm school assignments for this home.
Get pre-qualified for a loan
At Zillow Home Loans, we can pre-qualify you in as little as 5 minutes with no impact to your credit score.An equal housing lender. NMLS #10287.

