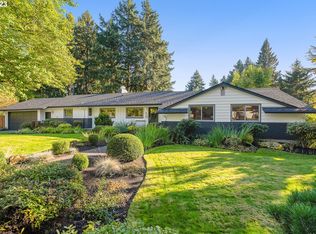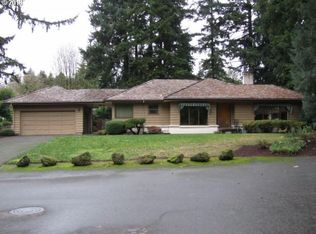Sought after Vista Hills classic home. From the moment you step inside the 10 X 8 entry you are captured by the expansive backyard view through the large picture window of the formal living room. To your left is the formal dining room that flows into the family room with gas fireplace insert, original cork floors and a 12' wood sliding glass window that leads onto the deck. Through the family room is the eat-in-kitchen with 30" Wolf convection oven. A powder room and laundry/mud room with access to the deck are off the kitchen as is the attached extra large garage. The three bedrooms with hall bath, wonderful linen storage and master bath with two shower heads compliment the first level living. The lower level has a second family room, wet bar, full bathroom with storage, bedroom and bonus room. A wood burning fireplace and walk-out basement gives flexibility for a mother-in-law apartment or a great space for the kids to 'hang out'. The home has been fully restored including gas furnace, hot water heater, air-conditioniing, electrical, plumbing, hand split shake roof, refinished original cork and oak flooring, all wood window casings, floor moldings, interior doors are refinished original mahogany and douglas fir. A 21 foot living room wall has refinished original ribbon mahogany and original tile surrounds the gas fireplace. There are three fireplaces, new Marvin windows (double hungs tilt in for easy cleaning), all new plumbing and electrical and mechanicals. Hard landscaping designed by landscape architect Samuel Williamson whose work has been featured in Architectural Digest. Walk your children to Ridgewood Elementary school, 10 minutes to Nike World Campus, and shopping. This is truly a wonderful neighborhood.
This property is off market, which means it's not currently listed for sale or rent on Zillow. This may be different from what's available on other websites or public sources.

