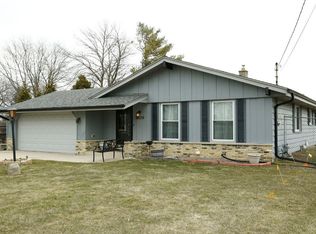Closed
$335,000
10090 South Chicago ROAD, Oak Creek, WI 53154
3beds
1,688sqft
Single Family Residence
Built in 1972
0.65 Acres Lot
$315,400 Zestimate®
$198/sqft
$2,871 Estimated rent
Home value
$315,400
$300,000 - $331,000
$2,871/mo
Zestimate® history
Loading...
Owner options
Explore your selling options
What's special
Step out onto the expansive back deck and take in your private oasis with a peaceful, tree-lined backyard surrounded by lush greenery and natural privacy. Sitting on over 1/2 an acre gives you room to roam, garden, entertain, or simply unwind in a natural setting. This home offers hardwood floors, a natural fireplace & a front bay window to watch the evening glow of a sunset and just a short walk to the Nicholson walking trail, Oakwood cliffs, and close to Bender Park. This home is comfortable, functional, and move-in ready, but also full of opportunities to make it reflect your style. From the private backyard and large deck to the flexible living areas and partially finished basement, it's a home you do not want to miss.
Zillow last checked: 8 hours ago
Listing updated: August 08, 2025 at 07:09am
Listed by:
Michelle Ekes 414-379-7867,
Roots Realty, LLC
Bought with:
Mario Papadhopulli
Source: WIREX MLS,MLS#: 1925907 Originating MLS: Metro MLS
Originating MLS: Metro MLS
Facts & features
Interior
Bedrooms & bathrooms
- Bedrooms: 3
- Bathrooms: 2
- Full bathrooms: 1
- 1/2 bathrooms: 1
- Main level bedrooms: 3
Primary bedroom
- Level: Main
- Area: 108
- Dimensions: 12 x 9
Bedroom 2
- Level: Main
- Area: 120
- Dimensions: 12 x 10
Bedroom 3
- Level: Main
- Area: 90
- Dimensions: 10 x 9
Bathroom
- Features: Dual Entry Off Master Bedroom, Shower Stall
Dining room
- Level: Main
- Area: 143
- Dimensions: 13 x 11
Kitchen
- Level: Main
- Area: 143
- Dimensions: 13 x 11
Living room
- Level: Main
- Area: 253
- Dimensions: 23 x 11
Heating
- Natural Gas, Forced Air
Cooling
- Central Air
Appliances
- Included: Dishwasher, Disposal, Oven, Range, Refrigerator
Features
- High Speed Internet, Kitchen Island
- Flooring: Wood
- Basement: Block,Full,Partially Finished,Sump Pump
Interior area
- Total structure area: 1,232
- Total interior livable area: 1,688 sqft
- Finished area above ground: 1,232
- Finished area below ground: 456
Property
Parking
- Total spaces: 2
- Parking features: Garage Door Opener, Attached, 2 Car, 1 Space
- Attached garage spaces: 2
Features
- Levels: One
- Stories: 1
- Patio & porch: Deck
- Fencing: Fenced Yard
Lot
- Size: 0.65 Acres
Details
- Additional structures: Garden Shed
- Parcel number: 9179009000
- Zoning: Res
Construction
Type & style
- Home type: SingleFamily
- Architectural style: Ranch
- Property subtype: Single Family Residence
Materials
- Aluminum Siding, Aluminum/Steel, Brick, Brick/Stone, Wood Siding
Condition
- 21+ Years
- New construction: No
- Year built: 1972
Utilities & green energy
- Sewer: Public Sewer
- Water: Public
- Utilities for property: Cable Available
Community & neighborhood
Location
- Region: Oak Creek
- Municipality: Oak Creek
Price history
| Date | Event | Price |
|---|---|---|
| 8/8/2025 | Sold | $335,000+8.1%$198/sqft |
Source: | ||
| 7/13/2025 | Contingent | $309,900$184/sqft |
Source: | ||
| 7/10/2025 | Listed for sale | $309,900$184/sqft |
Source: | ||
Public tax history
| Year | Property taxes | Tax assessment |
|---|---|---|
| 2022 | $4,680 -9.8% | $235,300 +4.5% |
| 2021 | $5,191 | $225,200 |
| 2020 | $5,191 +4.7% | $225,200 +4.7% |
Find assessor info on the county website
Neighborhood: 53154
Nearby schools
GreatSchools rating
- 4/10Deerfield Elementary SchoolGrades: PK-5Distance: 0.5 mi
- 8/10Oak Creek East Middle SchoolGrades: 6-8Distance: 2.6 mi
- 5/10Oak Creek High SchoolGrades: 9-12Distance: 3.4 mi
Schools provided by the listing agent
- High: Oak Creek
- District: Oak Creek-Franklin
Source: WIREX MLS. This data may not be complete. We recommend contacting the local school district to confirm school assignments for this home.

Get pre-qualified for a loan
At Zillow Home Loans, we can pre-qualify you in as little as 5 minutes with no impact to your credit score.An equal housing lender. NMLS #10287.
