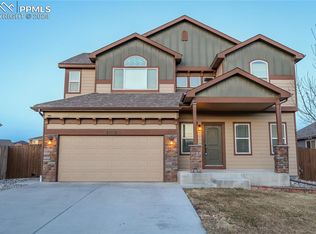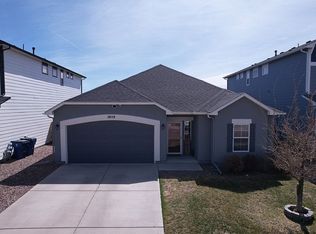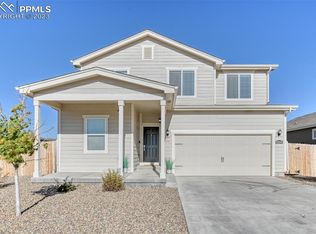Sold for $540,000
$540,000
10090 Intrepid Way, Colorado Springs, CO 80925
5beds
3,128sqft
Single Family Residence
Built in 2016
9,240 Square Feet Lot
$500,800 Zestimate®
$173/sqft
$2,695 Estimated rent
Home value
$500,800
$476,000 - $526,000
$2,695/mo
Zestimate® history
Loading...
Owner options
Explore your selling options
What's special
Welcome home to this spectacular 5 bedroom 3 bathroom ranch style home with easy access to Schreiver, Fort Carson and Peterson Air Force Base! This home has been beautifully updated throughout! Notice the gorgeous LVP flooring as you enter the home! Head into your new home to discover a chefs delight in the kitchen with an enormous quartz island with storage galore, TWO full sized gas ranges, a gorgeous hood, butlers pantry for additional cabinetry, and tons of counter space for the chef in your family! The spacious living room offers a built in fireplace, ceiling fan and attached dining area! Head out to your huge backyard to discover a fully landscaped yard with a storage shed included as well as stamped concrete walkways! The main level boasts a gorgeous primary suite with stylish barn door, a large walk-in closet as well as a 5 piece bathroom with soaking tub! There are two additional bedrooms on this level as well as a nice sized full bathroom! Head on downstairs to your lower level to find a huge family room with newer carpet as well as two additional bedrooms, one with a large walk-in closet as well as a full bathroom. The large storage area also houses your easily accessible laundry area as well as a water filtrations system! Additional concrete driveway for more off street parking! With A/C for those warm Colorado summers, There is nothing left to do here but move in!
Zillow last checked: 8 hours ago
Listing updated: May 09, 2025 at 01:36pm
Listed by:
Sally Ann Vargas CDPE 719-510-8568,
Keller Williams Clients Choice Realty,
Michael Porter GRI 719-338-5664
Bought with:
Thomas Kenney
Better Homes and Gardens Real Estate Kenney & Company
Source: Pikes Peak MLS,MLS#: 6453147
Facts & features
Interior
Bedrooms & bathrooms
- Bedrooms: 5
- Bathrooms: 3
- Full bathrooms: 3
Basement
- Area: 1552
Heating
- Forced Air, Natural Gas
Cooling
- Ceiling Fan(s), Central Air
Appliances
- Included: Dishwasher, Double Oven, Refrigerator, Self Cleaning Oven
Features
- Flooring: Carpet, Wood Laminate
- Windows: Window Coverings
- Basement: Full,Partially Finished
- Number of fireplaces: 1
- Fireplace features: Electric, One
Interior area
- Total structure area: 3,128
- Total interior livable area: 3,128 sqft
- Finished area above ground: 1,576
- Finished area below ground: 1,552
Property
Parking
- Total spaces: 2
- Parking features: Attached, Concrete Driveway
- Attached garage spaces: 2
Features
- Exterior features: Auto Sprinkler System
- Fencing: Back Yard
Lot
- Size: 9,240 sqft
- Features: Corner Lot, Near Park, Near Schools, Near Shopping Center, Landscaped
Details
- Parcel number: 5523202004
Construction
Type & style
- Home type: SingleFamily
- Architectural style: Ranch
- Property subtype: Single Family Residence
Materials
- Fiber Cement
- Roof: Composite Shingle
Condition
- Existing Home
- New construction: No
- Year built: 2016
Utilities & green energy
- Water: Municipal
- Utilities for property: Phone Available
Green energy
- Indoor air quality: Radon System
Community & neighborhood
Location
- Region: Colorado Springs
Other
Other facts
- Listing terms: Cash,Conventional,VA Loan
Price history
| Date | Event | Price |
|---|---|---|
| 5/9/2025 | Sold | $540,000+4.9%$173/sqft |
Source: | ||
| 4/12/2025 | Contingent | $515,000$165/sqft |
Source: | ||
| 3/29/2025 | Listed for sale | $515,000+9.5%$165/sqft |
Source: | ||
| 7/13/2024 | Listing removed | -- |
Source: | ||
| 7/12/2021 | Sold | $470,500+4.6%$150/sqft |
Source: Public Record Report a problem | ||
Public tax history
| Year | Property taxes | Tax assessment |
|---|---|---|
| 2024 | $5,031 +33.9% | $35,220 |
| 2023 | $3,757 -3.9% | $35,220 +39.2% |
| 2022 | $3,909 | $25,310 -2.8% |
Find assessor info on the county website
Neighborhood: 80925
Nearby schools
GreatSchools rating
- 5/10Sunrise Elementary SchoolGrades: K-5Distance: 2.6 mi
- 5/10Janitell Junior High SchoolGrades: 6-8Distance: 3.4 mi
- 5/10Mesa Ridge High SchoolGrades: 9-12Distance: 4 mi
Schools provided by the listing agent
- District: Widefield-3
Source: Pikes Peak MLS. This data may not be complete. We recommend contacting the local school district to confirm school assignments for this home.
Get a cash offer in 3 minutes
Find out how much your home could sell for in as little as 3 minutes with a no-obligation cash offer.
Estimated market value$500,800
Get a cash offer in 3 minutes
Find out how much your home could sell for in as little as 3 minutes with a no-obligation cash offer.
Estimated market value
$500,800


