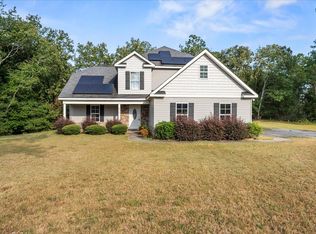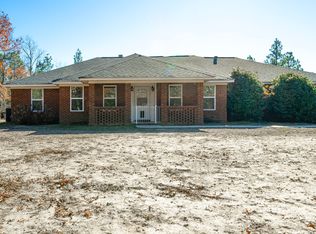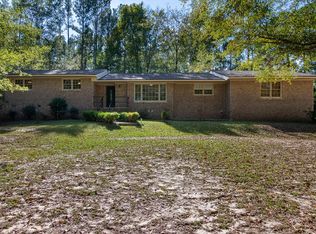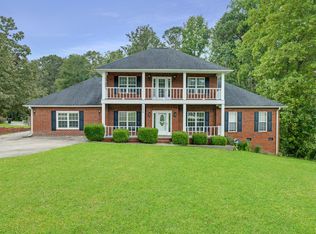Set on over 1.5 acres, this 3,600 sqft barndominium-style home built on red iron steel beams, offers the perfect balance of modern comfort and quiet, rural charm — all less than 30 minutes from Augusta. Escape the noise and discover your own slice of peaceful living in Matthews, GA.
Step inside to an open and inviting living area anchored by a wood-burning fireplace capable of heating the entire home, flowing easily into a modern kitchen with granite countertops and an island, with plenty of space for gathering.
Spend your mornings on the rear deck, watching the sunrise, and relax on the oversized front porch in the evenings, enjoying the sunset.
With 5 bedrooms, 3.5 bathrooms, a multi-purpose room, and an upstairs loft, there's room for everyone — whether you're hosting family, working from home, or simply spreading out.
Family in town for the weekend and all the rooms are somehow full? Have your cousin hook up their camper on the side of the home.
The primary suite is on the main level, providing a private retreat, while upstairs offers spacious secondary bedrooms. Love the outdoors? The backyard is already set up with a small paddock for horses and other farm animals, giving you the chance to create your own miniature homestead. A garage/workshop adds even more flexibility for hobbies, projects, or extra storage.
Built in 2017, this home offers the rare combination of modern construction, rural privacy, and a property designed for those who want room to breathe, all within double-insulated walls that keep the power bill to a surprising minimum throughout the year.
Whether you're dreaming of raising animals, growing a garden, or simply enjoying quiet evenings on the porch, this is where country living begins.
Pending
Price cut: $25K (11/6)
$375,000
10090 Campground Road, Matthews, GA 30818
5beds
3,600sqft
Est.:
Single Family Residence
Built in 2017
1.61 Acres Lot
$362,000 Zestimate®
$104/sqft
$-- HOA
What's special
- 124 days |
- 329 |
- 13 |
Zillow last checked: 8 hours ago
Listing updated: December 05, 2025 at 01:16pm
Listed by:
Justin Weegar 706-863-1775,
Berkshire Hathaway HomeServices Beazley Realtors
Source: Hive MLS,MLS#: 546193
Facts & features
Interior
Bedrooms & bathrooms
- Bedrooms: 5
- Bathrooms: 4
- Full bathrooms: 3
- 1/2 bathrooms: 1
Rooms
- Room types: Master Bedroom, Bedroom 2, Bedroom 3, Bedroom 4, Bedroom 5, Living Room, Dining Room, Laundry, Bonus Room, Office
Primary bedroom
- Level: Main
- Dimensions: 19 x 136
Bedroom 2
- Level: Upper
- Dimensions: 138 x 119
Bedroom 3
- Level: Upper
- Dimensions: 132 x 1,211
Bedroom 4
- Level: Upper
- Dimensions: 138 x 118
Bedroom 5
- Level: Upper
- Dimensions: 132 x 117
Bonus room
- Level: Upper
- Dimensions: 10 x 10
Dining room
- Level: Main
- Dimensions: 15 x 11
Kitchen
- Level: Main
- Dimensions: 179 x 15
Laundry
- Level: Main
- Dimensions: 84 x 59
Living room
- Level: Main
- Dimensions: 241 x 182
Office
- Level: Main
- Dimensions: 15 x 88
Heating
- Electric, Fireplace(s), Propane
Cooling
- Central Air
Appliances
- Included: Built-In Electric Oven, Dishwasher, Disposal, Dryer, Electric Range, Refrigerator, Tankless Water Heater, Washer
Features
- Blinds, Cable Available, Eat-in Kitchen, Garden Tub, Gas Dryer Hookup, Kitchen Island, Pantry, Playroom, Security System, See Remarks, Smoke Detector(s), Utility Sink, Washer Hookup, Electric Dryer Hookup
- Flooring: Carpet, Concrete, Luxury Vinyl, See Remarks
- Has basement: No
- Attic: Other
- Number of fireplaces: 1
- Fireplace features: Living Room, Wood Burning Stove, See Remarks
Interior area
- Total structure area: 3,600
- Total interior livable area: 3,600 sqft
Property
Parking
- Total spaces: 2
- Parking features: Attached, Garage, Workshop in Garage, See Remarks
- Garage spaces: 2
Accessibility
- Accessibility features: None
Features
- Levels: Two
- Patio & porch: Covered, Deck, Front Porch
- Exterior features: Insulated Doors, Insulated Windows
- Fencing: Fenced
Lot
- Size: 1.61 Acres
- Dimensions: 187' x 397' x 201' x 406'
- Features: Pasture, See Remarks
Details
- Additional structures: Barn(s), Outbuilding, Workshop
- Parcel number: 0129009
Construction
Type & style
- Home type: SingleFamily
- Architectural style: Two Story,Other,See Remarks
- Property subtype: Single Family Residence
Materials
- Metal Siding
- Foundation: Slab
- Roof: Metal
Condition
- Updated/Remodeled
- New construction: No
- Year built: 2017
Utilities & green energy
- Sewer: Septic Tank
- Water: Well
Community & HOA
Community
- Subdivision: None-2jf
HOA
- Has HOA: No
Location
- Region: Matthews
Financial & listing details
- Price per square foot: $104/sqft
- Tax assessed value: $293,312
- Annual tax amount: $3,545
- Date on market: 8/26/2025
- Cumulative days on market: 306 days
- Listing terms: 1031 Exchange,Cash,Conventional,FHA,USDA Loan,VA Loan
Estimated market value
$362,000
$344,000 - $380,000
$2,459/mo
Price history
Price history
| Date | Event | Price |
|---|---|---|
| 12/2/2025 | Pending sale | $375,000$104/sqft |
Source: | ||
| 11/6/2025 | Price change | $375,000-6.3%$104/sqft |
Source: | ||
| 9/19/2025 | Price change | $400,000-8%$111/sqft |
Source: BHHS broker feed #546193 Report a problem | ||
| 8/23/2025 | Listed for sale | $435,000-5.4%$121/sqft |
Source: | ||
| 8/12/2025 | Listing removed | $459,995$128/sqft |
Source: | ||
Public tax history
Public tax history
| Year | Property taxes | Tax assessment |
|---|---|---|
| 2024 | $3,545 +3.2% | $117,325 +6.5% |
| 2023 | $3,435 +14.2% | $110,180 +18.7% |
| 2022 | $3,009 -0.1% | $92,847 +4.2% |
Find assessor info on the county website
BuyAbility℠ payment
Est. payment
$2,226/mo
Principal & interest
$1786
Property taxes
$309
Home insurance
$131
Climate risks
Neighborhood: 30818
Nearby schools
GreatSchools rating
- 4/10Wrens Elementary SchoolGrades: PK-5Distance: 6.3 mi
- 3/10Jefferson County Middle SchoolGrades: 6-8Distance: 12.4 mi
- 3/10Jefferson County High SchoolGrades: 9-12Distance: 12.3 mi
Schools provided by the listing agent
- Elementary: Wrens
- Middle: Wrens
- High: Jefferson County
Source: Hive MLS. This data may not be complete. We recommend contacting the local school district to confirm school assignments for this home.
- Loading




