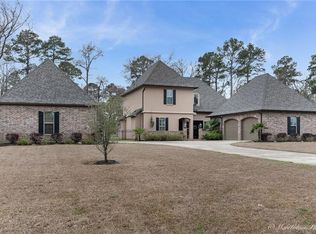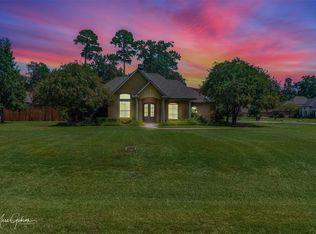Sold
Price Unknown
1009 Woodlake Ridge Rd, Benton, LA 71006
5beds
3,388sqft
Single Family Residence
Built in 2017
0.75 Acres Lot
$655,200 Zestimate®
$--/sqft
$3,428 Estimated rent
Home value
$655,200
Estimated sales range
Not available
$3,428/mo
Zestimate® history
Loading...
Owner options
Explore your selling options
What's special
Welcome to luxury living in the highly sought-after Woodlake Ridge Subdivision! This stunning 5-bedroom, 3-bathroom home offers an exceptional blend of custom craftsmanship, modern elegance, and thoughtful design. Step inside to a spacious open-concept living area featuring high ceilings, exquisite crown molding, and recessed lighting. A beautiful brick archway accents the transition between the living room and gourmet kitchen, where you'll find custom cabinetry, granite countertops, and ample storage space. The fireplace with a hearth adds warmth and charm, making this space ideal for gatherings. The large remote master suite is a true retreat, complete with a spa-like bathroom featuring a freestanding tub, a large wall mirror, a separate walk-in shower with dual entry doors, and a spacious walk-in closet. Two of the downstairs bedrooms are connected by a Jack and Jill bathroom, while all bedrooms offer generous space and comfort. Upstairs, the fifth bedroom comes with an attached unfinished bonus room already plumbed for a bathroom—an incredible opportunity for future expansion! Outdoor living is just as impressive, with a large, fully fenced backyard, an oversized covered patio, and a full outdoor kitchen—perfect for entertaining! The double gate at the end of the driveway allows convenient backyard access, and there’s plenty of space to add an in-ground pool. The three-car garage offers a unique design, with the third bay separated by a wall and featuring a second garage door that opens to the backyard, providing excellent functionality for entertaining or easy backyard access. Located in an upscale community surrounded by beautiful lakefront properties, this home is just five minutes from a public boat launch and zoned for the top-rated Benton schools. Don’t miss this incredible opportunity—schedule your private showing today!
Zillow last checked: 8 hours ago
Listing updated: May 06, 2025 at 11:14am
Listed by:
Adam Lytle 0995687987 318-231-2000,
Berkshire Hathaway HomeServices Ally Real Estate 318-231-2000,
Trevor Howell 0995688022 318-588-0776,
Berkshire Hathaway HomeServices Ally Real Estate
Bought with:
Leighton Allen
Berkshire Hathaway HomeServices Ally Real Estate
Source: NTREIS,MLS#: 20883962
Facts & features
Interior
Bedrooms & bathrooms
- Bedrooms: 5
- Bathrooms: 3
- Full bathrooms: 3
Primary bedroom
- Features: Ceiling Fan(s), En Suite Bathroom, Walk-In Closet(s)
- Level: First
- Dimensions: 0 x 0
Bedroom
- Features: Ceiling Fan(s), Walk-In Closet(s)
- Level: First
- Dimensions: 0 x 0
Primary bathroom
- Features: Built-in Features, Dual Sinks, En Suite Bathroom, Granite Counters, Garden Tub/Roman Tub, Separate Shower
- Level: First
- Dimensions: 0 x 0
Kitchen
- Features: Breakfast Bar, Built-in Features, Eat-in Kitchen, Granite Counters, Kitchen Island, Pantry
- Level: First
- Dimensions: 0 x 0
Living room
- Features: Built-in Features, Fireplace
- Level: First
- Dimensions: 0 x 0
Heating
- Central
Cooling
- Central Air
Appliances
- Included: Dishwasher, Gas Oven, Gas Range, Ice Maker, Microwave, Vented Exhaust Fan
- Laundry: In Kitchen
Features
- Built-in Features, Chandelier, Decorative/Designer Lighting Fixtures, Double Vanity, Eat-in Kitchen, Granite Counters, High Speed Internet, Kitchen Island, Open Floorplan, Pantry, Cable TV, Walk-In Closet(s)
- Flooring: Carpet, Ceramic Tile, Stone, Wood
- Has basement: No
- Number of fireplaces: 1
- Fireplace features: Gas Starter, Living Room, Wood Burning
Interior area
- Total interior livable area: 3,388 sqft
Property
Parking
- Total spaces: 6
- Parking features: Driveway, Garage, Paved
- Attached garage spaces: 3
- Carport spaces: 3
- Covered spaces: 6
- Has uncovered spaces: Yes
Features
- Levels: One
- Stories: 1
- Patio & porch: Covered
- Pool features: None
Lot
- Size: 0.75 Acres
Details
- Parcel number: 175129
Construction
Type & style
- Home type: SingleFamily
- Architectural style: Detached
- Property subtype: Single Family Residence
Materials
- Foundation: Slab
- Roof: Shingle
Condition
- Year built: 2017
Utilities & green energy
- Sewer: Private Sewer, Septic Tank
- Water: Public
- Utilities for property: Sewer Available, Septic Available, Water Available, Cable Available
Community & neighborhood
Location
- Region: Benton
- Subdivision: Woodlake Rdg #4
HOA & financial
HOA
- Has HOA: Yes
- HOA fee: $250 annually
- Services included: Association Management, Maintenance Grounds
- Association name: Woodlake Ridge
- Association phone: 000-0000
Price history
| Date | Event | Price |
|---|---|---|
| 5/6/2025 | Sold | -- |
Source: NTREIS #20883962 Report a problem | ||
| 4/1/2025 | Contingent | $639,900$189/sqft |
Source: NTREIS #20883962 Report a problem | ||
| 3/31/2025 | Listed for sale | $639,900+18.5%$189/sqft |
Source: NTREIS #20883962 Report a problem | ||
| 6/3/2021 | Sold | -- |
Source: NTREIS #14539323 Report a problem | ||
| 4/29/2021 | Pending sale | $540,000+8.2%$159/sqft |
Source: | ||
Public tax history
| Year | Property taxes | Tax assessment |
|---|---|---|
| 2024 | $5,971 +10.3% | $49,581 +17% |
| 2023 | $5,414 +0.5% | $42,366 |
| 2022 | $5,386 +1.6% | $42,366 |
Find assessor info on the county website
Neighborhood: 71006
Nearby schools
GreatSchools rating
- 6/10Benton Intermediate SchoolGrades: 5-6Distance: 2.5 mi
- 9/10Benton High SchoolGrades: 8-12Distance: 1.7 mi
- 8/10Benton Middle SchoolGrades: 6-8Distance: 2.5 mi
Schools provided by the listing agent
- Elementary: Bossier ISD schools
- Middle: Bossier ISD schools
- High: Bossier ISD schools
- District: Bossier PSB
Source: NTREIS. This data may not be complete. We recommend contacting the local school district to confirm school assignments for this home.

