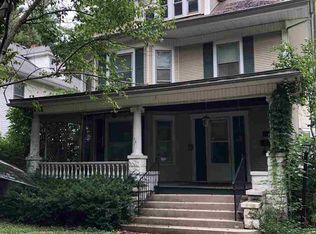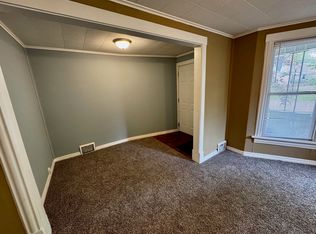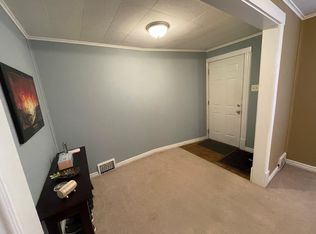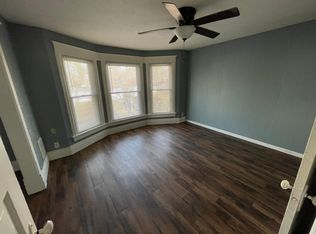Stop and smell the roses….. If you love Washington Park, then you’ll love living in this five bedroom, one and a half bathroom, spacious home IN THE PARK! If the walls could talk, or the porch swing could sing! It is just a few steps outside for your morning walk in the park or daily run! The view of Washington Park from the front porch is unobstructed and priceless! This home has been loved and well maintained for an estimated one hundred and thirty years, but it’s time to share with a new family. It features an updated eat in kitchen with granite countertops, full granite backsplash, stainless steel appliances and a large butler’s pantry next to an elegant formal dining room perfect for entertaining. The home has a cozy fenced in backyard and a large deck perfect for your morning coffee to enjoy the birds and wildlife. Down the steps from the deck leads to a detached two car garage. The 10’ high ceilings, stunning architectural woodwork, meticulously maintained hardwood floors and beautiful built-ins are original to the home. Thoughts of sitting around the fireplace surrounded by family during the holidays are priceless. There are two heating and air conditioner units, one for each floor and an updated electrical panel. There’s plenty of bedrooms for the kids to choose from or convert to office space. The master bedroom is a large double room with a charming window box to snuggle up and read a book or relax.! This home is a gem and will provide a lifetime of memories for the new owners. The home has been inspected and repairs updated. Home is priced to sell as is. Hurry, this beautiful home won’t last long! Agents are welcome, prequalified buyers only. Call or text Kelly at 217-306-4877 for showings.
This property is off market, which means it's not currently listed for sale or rent on Zillow. This may be different from what's available on other websites or public sources.



