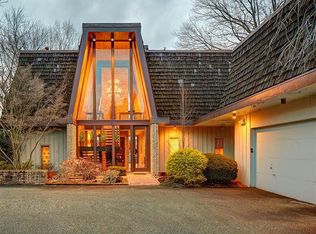A home for all seasons, a rare treasure with no detail overlooked in this "warm" contemporary masterpiece by renowned architect Tasso Katselas. Nestled on a wooded lot, it offers summer privacy and winter views. You are greeted with an elegant, hand-carved front door from the former Scaife Mansion in Ligonier. This showplace was designed for entertaining, with exposed brick & custom built-ins throughout. The dramatic wall of glass in the 2-story living room, overlooks the private courtyard & inground pool. A fully equipped eat-in kitchen opens to a porch surrounded by bamboo, ideal for enjoying your morning coffee or an evening cocktail. The first-floor family room has a cozy gas fireplace and a wet bar with an ice machine. The incredible master suite has a dressing area with wall-to-wall built-in closets, and the ensuite bath features an enormous terrazzo shower. This home is meticulous & offers an oversized 2-car, integral garage. A 1-year Guard Home Warranty is included.
This property is off market, which means it's not currently listed for sale or rent on Zillow. This may be different from what's available on other websites or public sources.
