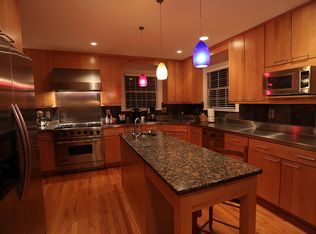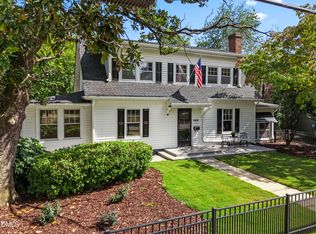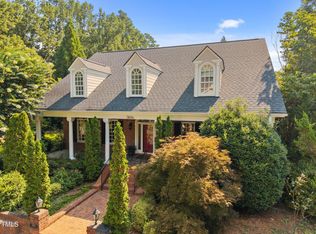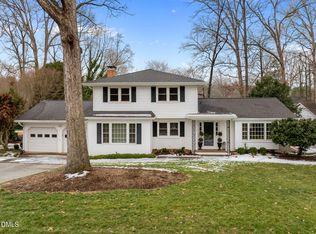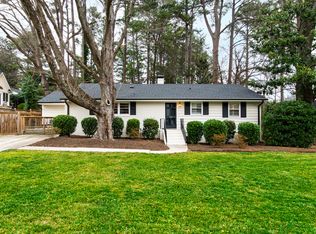LOCATION, LOCATION, LOCATION! Nestled Inside the Beltline on a .49-acre corner lot, this mid-century split-level brick home offers nearly 2,400 sq ft of living space with timeless character and room to grow.The main level features a spacious family room, dining area, and an open kitchen designed for gatherings. Upstairs, you'll find three generous bedrooms and two full baths, while the lower level boasts a large recreation room with custom built-ins, a private office, a utility room with half bath, and a light-filled walk-out sunroom.Step outside and enjoy:An oversized detached two-car garage with workshop space and a full unfinished second floor — perfect for storage, hobbies, or future expansion.A circular driveway for easy in-and-out access for you and your guests.A rear deck overlooking the open backyard, plus a roomy storage shed for all your lawn and garden
For sale
$950,000
1009 Westwood Dr, Raleigh, NC 27607
3beds
2,368sqft
Est.:
Single Family Residence, Residential
Built in 1960
0.49 Acres Lot
$914,400 Zestimate®
$401/sqft
$-- HOA
What's special
Light-filled walk-out sunroomPrivate officeMid-century split-level brick homeSpacious family roomThree generous bedroomsDining area
- 7 days |
- 1,497 |
- 36 |
Likely to sell faster than
Zillow last checked: 8 hours ago
Listing updated: February 04, 2026 at 02:25pm
Listed by:
Andy Anderson 910-617-0096,
RE/MAX EXECUTIVE
Source: Doorify MLS,MLS#: 10144598
Tour with a local agent
Facts & features
Interior
Bedrooms & bathrooms
- Bedrooms: 3
- Bathrooms: 3
- Full bathrooms: 2
- 1/2 bathrooms: 1
Heating
- Central, Forced Air, Natural Gas
Cooling
- Ceiling Fan(s), Central Air, Electric
Appliances
- Included: Built-In Electric Range, Dishwasher, Disposal, Down Draft, Dryer, Free-Standing Refrigerator, Ice Maker, Refrigerator, Washer, Water Heater
- Laundry: In Basement, In Bathroom, Inside
Features
- Bathtub/Shower Combination, Bookcases, Built-in Features, Ceiling Fan(s), Granite Counters, High Speed Internet, Kitchen Island, Smooth Ceilings, Walk-In Shower
- Flooring: Carpet, Ceramic Tile, Hardwood
- Windows: Double Pane Windows, Shutters
- Basement: Exterior Entry, Finished, Heated, Interior Entry
Interior area
- Total structure area: 2,368
- Total interior livable area: 2,368 sqft
- Finished area above ground: 1,389
- Finished area below ground: 979
Video & virtual tour
Property
Parking
- Total spaces: 2
- Parking features: Circular Driveway, Concrete, Detached, Garage, Garage Door Opener, Garage Faces Front, Workshop in Garage
- Garage spaces: 2
Features
- Levels: Multi/Split
- Patio & porch: Deck, Front Porch
- Exterior features: Rain Gutters
- Has view: Yes
Lot
- Size: 0.49 Acres
- Features: Back Yard, City Lot, Corner Lot, Few Trees, Front Yard, Hardwood Trees, Landscaped
Details
- Additional structures: Shed(s), Storage, Workshop
- Parcel number: 079515547234000 0077487
- Zoning: R-4
- Special conditions: Standard
Construction
Type & style
- Home type: SingleFamily
- Architectural style: Traditional
- Property subtype: Single Family Residence, Residential
Materials
- Brick Veneer, Fiber Cement
- Foundation: Slab
- Roof: Shingle
Condition
- New construction: No
- Year built: 1960
- Major remodel year: 1985
Utilities & green energy
- Sewer: Public Sewer
- Water: Public
- Utilities for property: Cable Connected, Electricity Connected, Natural Gas Connected, Sewer Connected, Water Connected, Underground Utilities
Community & HOA
Community
- Features: Sidewalks
- Subdivision: Coley Forest
HOA
- Has HOA: No
Location
- Region: Raleigh
Financial & listing details
- Price per square foot: $401/sqft
- Tax assessed value: $903,284
- Annual tax amount: $7,897
- Date on market: 2/4/2026
- Road surface type: Paved
Estimated market value
$914,400
$869,000 - $960,000
$2,841/mo
Price history
Price history
| Date | Event | Price |
|---|---|---|
| 2/4/2026 | Listed for sale | $950,000-5%$401/sqft |
Source: | ||
| 1/29/2026 | Listing removed | $1,000,000$422/sqft |
Source: | ||
| 11/14/2025 | Price change | $1,000,000-11.1%$422/sqft |
Source: | ||
| 9/19/2025 | Listed for sale | $1,125,000+1495.7%$475/sqft |
Source: | ||
| 11/30/1979 | Sold | $70,500$30/sqft |
Source: Agent Provided Report a problem | ||
Public tax history
Public tax history
| Year | Property taxes | Tax assessment |
|---|---|---|
| 2025 | $7,898 +0.4% | $903,284 |
| 2024 | $7,865 +15.9% | $903,284 +45.5% |
| 2023 | $6,786 +7.6% | $620,764 |
Find assessor info on the county website
BuyAbility℠ payment
Est. payment
$5,345/mo
Principal & interest
$4474
Property taxes
$538
Home insurance
$333
Climate risks
Neighborhood: Glenwood
Nearby schools
GreatSchools rating
- 7/10Lacy ElementaryGrades: PK-5Distance: 0.6 mi
- 6/10Martin MiddleGrades: 6-8Distance: 0.9 mi
- 7/10Needham Broughton HighGrades: 9-12Distance: 2.6 mi
Schools provided by the listing agent
- Elementary: Wake - Lacy
- Middle: Wake - Martin
- High: Wake - Broughton
Source: Doorify MLS. This data may not be complete. We recommend contacting the local school district to confirm school assignments for this home.
- Loading
- Loading
