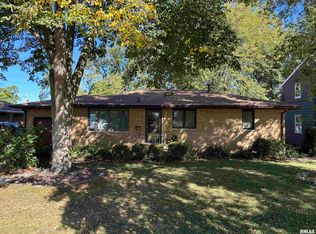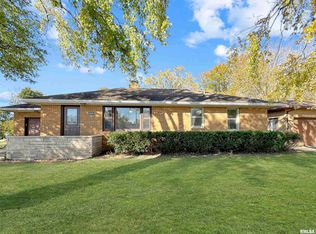Sold for $224,000
$224,000
1009 Walnut St, Washington, IL 61571
4beds
2,790sqft
Single Family Residence, Residential
Built in 1953
9,900 Square Feet Lot
$248,000 Zestimate®
$80/sqft
$2,458 Estimated rent
Home value
$248,000
$236,000 - $263,000
$2,458/mo
Zestimate® history
Loading...
Owner options
Explore your selling options
What's special
Tis' the Season to make merry memories in this home! This one offers extra spacious interior with room for all of your holiday fun! Main floor features an office space to keep you productive. All four bedrooms are tucked away upstairs and have excellent closet space! A formal dining room for hosting meals with extra cabinet space and a coffee bar for that kick-start to your morning! A daylight basement is fully finished with large space for play or relaxing. Full bath and large laundry room here as well. Extra storage spaces throughout the home enures organization and tidiness are a breeze. A convenient circle driveway awaits your arrivals and departures, while the generous yard and deck provides an outdoor haven for leisure and entertainment. This home gives functionality and comfort throughout creating the best living experience and close to Washington Square shopping and restaurants. Dishwasher (2023) Fridge (2021) Microwave (2019) Water Heater (2021) AC (2020). NEW ROOF scheduled November 2023!
Zillow last checked: 8 hours ago
Listing updated: December 21, 2023 at 12:16pm
Listed by:
Tricia Yordy Pref:309-360-8798,
Keller Williams Revolution
Bought with:
Holly LaHood, 475140916
RE/MAX Traders Unlimited
Source: RMLS Alliance,MLS#: PA1246636 Originating MLS: Peoria Area Association of Realtors
Originating MLS: Peoria Area Association of Realtors

Facts & features
Interior
Bedrooms & bathrooms
- Bedrooms: 4
- Bathrooms: 3
- Full bathrooms: 2
- 1/2 bathrooms: 1
Bedroom 1
- Level: Upper
- Dimensions: 15ft 1in x 11ft 7in
Bedroom 2
- Level: Upper
- Dimensions: 11ft 2in x 8ft 12in
Bedroom 3
- Level: Upper
- Dimensions: 11ft 3in x 10ft 2in
Bedroom 4
- Level: Upper
- Dimensions: 15ft 0in x 11ft 6in
Other
- Level: Main
- Dimensions: 11ft 7in x 10ft 11in
Other
- Level: Main
- Dimensions: 9ft 11in x 8ft 5in
Other
- Area: 930
Family room
- Level: Basement
- Dimensions: 22ft 1in x 11ft 2in
Kitchen
- Level: Main
- Dimensions: 12ft 4in x 11ft 1in
Laundry
- Level: Basement
- Dimensions: 12ft 4in x 10ft 9in
Living room
- Level: Main
- Dimensions: 18ft 8in x 13ft 1in
Main level
- Area: 930
Upper level
- Area: 930
Heating
- Forced Air
Cooling
- Central Air
Appliances
- Included: Dishwasher, Dryer, Microwave, Range, Refrigerator, Washer, Gas Water Heater
Features
- Basement: Daylight,Finished
Interior area
- Total structure area: 1,860
- Total interior livable area: 2,790 sqft
Property
Parking
- Total spaces: 2
- Parking features: Attached
- Attached garage spaces: 2
- Details: Number Of Garage Remotes: 1
Features
- Levels: Two
- Patio & porch: Deck
Lot
- Size: 9,900 sqft
- Dimensions: 66 x 150
- Features: Level
Details
- Parcel number: 020213411020
Construction
Type & style
- Home type: SingleFamily
- Property subtype: Single Family Residence, Residential
Materials
- Block, Wood Siding
- Foundation: Block
- Roof: Shingle
Condition
- New construction: No
- Year built: 1953
Utilities & green energy
- Sewer: Public Sewer
- Water: Public
Community & neighborhood
Location
- Region: Washington
- Subdivision: Washington Knolls
Other
Other facts
- Road surface type: Paved
Price history
| Date | Event | Price |
|---|---|---|
| 12/19/2023 | Sold | $224,000$80/sqft |
Source: | ||
| 11/19/2023 | Pending sale | $224,000$80/sqft |
Source: | ||
| 11/7/2023 | Listed for sale | $224,000+34.1%$80/sqft |
Source: | ||
| 8/1/2018 | Sold | $167,000-1.7%$60/sqft |
Source: | ||
| 6/2/2018 | Pending sale | $169,900$61/sqft |
Source: Jim Maloof/REALTOR #1190697 Report a problem | ||
Public tax history
| Year | Property taxes | Tax assessment |
|---|---|---|
| 2024 | -- | $78,870 +29.3% |
| 2023 | $4,703 +5.3% | $61,010 +7% |
| 2022 | $4,468 +4.1% | $57,000 +2.5% |
Find assessor info on the county website
Neighborhood: 61571
Nearby schools
GreatSchools rating
- 7/10Lincoln Grade SchoolGrades: PK-4Distance: 1 mi
- 10/10Washington Middle SchoolGrades: 5-8Distance: 1.2 mi
- 9/10Washington Community High SchoolGrades: 9-12Distance: 1.3 mi
Schools provided by the listing agent
- High: Washington
Source: RMLS Alliance. This data may not be complete. We recommend contacting the local school district to confirm school assignments for this home.
Get pre-qualified for a loan
At Zillow Home Loans, we can pre-qualify you in as little as 5 minutes with no impact to your credit score.An equal housing lender. NMLS #10287.

