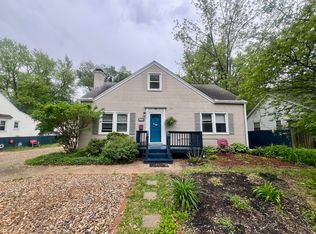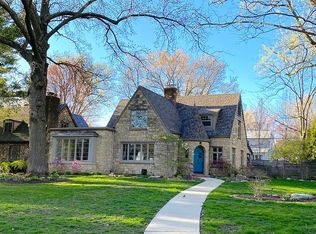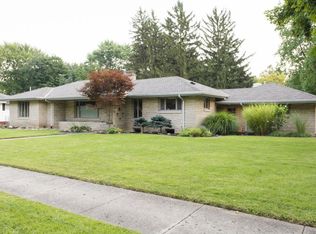Closed
$390,000
1009 W Springfield Ave, Champaign, IL 61821
4beds
2,082sqft
Single Family Residence
Built in 1990
7,789.98 Square Feet Lot
$400,200 Zestimate®
$187/sqft
$2,473 Estimated rent
Home value
$400,200
$360,000 - $448,000
$2,473/mo
Zestimate® history
Loading...
Owner options
Explore your selling options
What's special
Welcome to this stunning 2-story home with a fully-finished basement in the heart of Champaign, where classic charm meets modern functionality. Nestled behind a picturesque white picket fence, the inviting wraparound porch sets the tone for the warmth and character you'll find inside. Step through the front door to discover a thoughtfully designed floor plan with generous living spaces. The main level offers two cozy living areas, a light-filled dining room, a cozy family room with large skylight windows, a freshly-painted kitchen with ample cabinetry, and a spacious pantry. You'll also find a versatile dining room, currently used as an office, but easily adaptable to suit your needs. Upstairs, three well-appointed bedrooms await, including a large primary suite featuring abundant closet space and a private, newly remodeled bathroom with a newly installed spacious shower. Plus an additional bathroom with charming bathtub. The fully-finished basement provides even more living space, with an additional bedroom, full bathroom, a studio room, ample laundry and storage area, and a spacious recreation room-perfect for hobbies, fitness, or entertaining. There's also plenty of storage to keep everything organized. Outside, the private backyard and the detached 2-car garage add convenience and completes the package. This home truly has it all-don't miss the chance to make it yours!
Zillow last checked: 8 hours ago
Listing updated: March 03, 2025 at 12:00am
Listing courtesy of:
Jennifer McClellan 217-841-8861,
KELLER WILLIAMS-TREC
Bought with:
Creg McDonald
Realty Select One
Source: MRED as distributed by MLS GRID,MLS#: 12254149
Facts & features
Interior
Bedrooms & bathrooms
- Bedrooms: 4
- Bathrooms: 4
- Full bathrooms: 3
- 1/2 bathrooms: 1
Primary bedroom
- Features: Flooring (Carpet), Bathroom (Full)
- Level: Second
- Area: 325 Square Feet
- Dimensions: 13X25
Bedroom 2
- Features: Flooring (Carpet)
- Level: Second
- Area: 143 Square Feet
- Dimensions: 13X11
Bedroom 3
- Features: Flooring (Carpet)
- Level: Second
- Area: 121 Square Feet
- Dimensions: 11X11
Bedroom 4
- Features: Flooring (Carpet)
- Level: Basement
- Area: 168 Square Feet
- Dimensions: 12X14
Bonus room
- Features: Flooring (Carpet)
- Level: Basement
- Area: 156 Square Feet
- Dimensions: 13X12
Breakfast room
- Features: Flooring (Ceramic Tile)
- Level: Main
- Area: 156 Square Feet
- Dimensions: 13X12
Dining room
- Features: Flooring (Hardwood)
- Level: Main
- Area: 169 Square Feet
- Dimensions: 13X13
Family room
- Features: Flooring (Hardwood)
- Level: Main
- Area: 216 Square Feet
- Dimensions: 18X12
Kitchen
- Features: Kitchen (Breakfast Room), Flooring (Ceramic Tile)
- Level: Main
- Area: 156 Square Feet
- Dimensions: 13X12
Laundry
- Level: Basement
- Area: 375 Square Feet
- Dimensions: 15X25
Living room
- Features: Flooring (Hardwood)
- Level: Main
- Area: 450 Square Feet
- Dimensions: 18X25
Recreation room
- Features: Flooring (Carpet)
- Level: Basement
- Area: 450 Square Feet
- Dimensions: 18X25
Heating
- Natural Gas, Forced Air
Cooling
- Central Air
Appliances
- Included: Range, Dishwasher, Refrigerator
- Laundry: In Unit
Features
- Flooring: Hardwood
- Windows: Skylight(s)
- Basement: Finished,Full
- Number of fireplaces: 1
- Fireplace features: Electric, Living Room
Interior area
- Total structure area: 3,320
- Total interior livable area: 2,082 sqft
- Finished area below ground: 1,238
Property
Parking
- Total spaces: 2
- Parking features: Concrete, Garage Door Opener, On Site, Garage Owned, Detached, Garage
- Garage spaces: 2
- Has uncovered spaces: Yes
Accessibility
- Accessibility features: No Disability Access
Features
- Stories: 2
- Fencing: Fenced
Lot
- Size: 7,789 sqft
- Dimensions: 67.3X115.75
- Features: Corner Lot
Details
- Parcel number: 432014226009
- Special conditions: None
Construction
Type & style
- Home type: SingleFamily
- Architectural style: Traditional
- Property subtype: Single Family Residence
Materials
- Vinyl Siding
- Roof: Asphalt
Condition
- New construction: No
- Year built: 1990
Utilities & green energy
- Sewer: Public Sewer
- Water: Public
Community & neighborhood
Community
- Community features: Sidewalks
Location
- Region: Champaign
Other
Other facts
- Listing terms: Conventional
- Ownership: Fee Simple
Price history
| Date | Event | Price |
|---|---|---|
| 2/27/2025 | Sold | $390,000-2%$187/sqft |
Source: | ||
| 1/28/2025 | Contingent | $398,000$191/sqft |
Source: | ||
| 1/22/2025 | Listed for sale | $398,000+70.2%$191/sqft |
Source: | ||
| 5/19/2014 | Sold | $233,900+4%$112/sqft |
Source: | ||
| 4/12/2014 | Listed for sale | $225,000+6.9%$108/sqft |
Source: Keller Williams Realty - The Real Estate Center of Illinois, LLC. #2141564 Report a problem | ||
Public tax history
| Year | Property taxes | Tax assessment |
|---|---|---|
| 2024 | $8,782 +6.8% | $106,710 +9.8% |
| 2023 | $8,223 +6.9% | $97,190 +8.4% |
| 2022 | $7,693 +2.6% | $89,660 +2% |
Find assessor info on the county website
Neighborhood: 61821
Nearby schools
GreatSchools rating
- 3/10Dr Howard Elementary SchoolGrades: K-5Distance: 0.3 mi
- 5/10Edison Middle SchoolGrades: 6-8Distance: 0.7 mi
- 6/10Central High SchoolGrades: 9-12Distance: 0.5 mi
Schools provided by the listing agent
- High: Central High School
- District: 4
Source: MRED as distributed by MLS GRID. This data may not be complete. We recommend contacting the local school district to confirm school assignments for this home.
Get pre-qualified for a loan
At Zillow Home Loans, we can pre-qualify you in as little as 5 minutes with no impact to your credit score.An equal housing lender. NMLS #10287.


