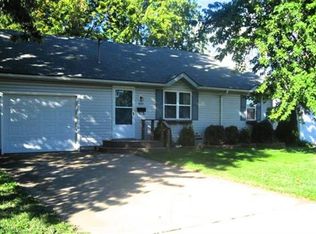Closed
Price Unknown
1009 W Downing Street, Springfield, MO 65807
3beds
2,176sqft
Single Family Residence
Built in 1962
0.31 Acres Lot
$234,000 Zestimate®
$--/sqft
$1,719 Estimated rent
Home value
$234,000
$218,000 - $250,000
$1,719/mo
Zestimate® history
Loading...
Owner options
Explore your selling options
What's special
You won't want to miss taking a look at this spacious 3 bed 2 bath home that features formal living room, formal dining room, large kitchen/dining, large family room , enclosed patio and two storage sheds. Roof is approximately 5 years old and newer water heater. Located in an area with mature trees and convenient to shopping, dining , schools and parks. All this for under $200K
Zillow last checked: 8 hours ago
Listing updated: January 22, 2026 at 11:52am
Listed by:
Jeff E Garcia 417-840-3539,
ReeceNichols - Springfield
Bought with:
Chelsea Rae, 2017024306
Zwik Realty
Source: SOMOMLS,MLS#: 60258385
Facts & features
Interior
Bedrooms & bathrooms
- Bedrooms: 3
- Bathrooms: 2
- Full bathrooms: 2
Primary bedroom
- Area: 210
- Dimensions: 15 x 14
Bedroom 2
- Area: 156
- Dimensions: 13 x 12
Bedroom 3
- Area: 117
- Dimensions: 13 x 9
Dining room
- Area: 99.75
- Dimensions: 9.5 x 10.5
Entry hall
- Area: 54
- Dimensions: 9 x 6
Family room
- Area: 364
- Dimensions: 26 x 14
Garage
- Area: 400
- Dimensions: 20 x 20
Other
- Area: 285
- Dimensions: 19 x 15
Living room
- Area: 240
- Dimensions: 15 x 16
Patio
- Description: enclosed patio
- Area: 192
- Dimensions: 16 x 12
Utility room
- Area: 136
- Dimensions: 17 x 8
Heating
- Forced Air, Central, Natural Gas
Cooling
- Central Air
Appliances
- Included: Electric Cooktop, Gas Water Heater, Built-In Electric Oven, Microwave, Refrigerator, Disposal, Dishwasher
- Laundry: Main Level, W/D Hookup
Features
- Laminate Counters
- Flooring: Carpet, Vinyl, Tile, Laminate
- Doors: Storm Door(s)
- Windows: Tilt-In Windows, Double Pane Windows, Window Coverings
- Has basement: No
- Attic: Pull Down Stairs
- Has fireplace: Yes
- Fireplace features: Family Room, Gas, Glass Doors
Interior area
- Total structure area: 2,176
- Total interior livable area: 2,176 sqft
- Finished area above ground: 2,176
- Finished area below ground: 0
Property
Parking
- Total spaces: 2
- Parking features: Driveway, Garage Faces Front, Garage Door Opener
- Attached garage spaces: 2
- Has uncovered spaces: Yes
Accessibility
- Accessibility features: Therapeutic Whirlpool
Features
- Levels: One
- Stories: 1
- Patio & porch: Enclosed, Patio
- Exterior features: Rain Gutters
- Fencing: Chain Link
Lot
- Size: 0.31 Acres
Details
- Additional structures: Shed(s)
- Parcel number: 881335320007
Construction
Type & style
- Home type: SingleFamily
- Architectural style: Ranch
- Property subtype: Single Family Residence
Materials
- Vinyl Siding
- Foundation: Brick/Mortar, Slab
- Roof: Composition
Condition
- Year built: 1962
Utilities & green energy
- Sewer: Public Sewer
- Water: Public
Community & neighborhood
Location
- Region: Springfield
- Subdivision: Mardeana Hills
Other
Other facts
- Listing terms: Cash,Conventional
Price history
| Date | Event | Price |
|---|---|---|
| 1/31/2024 | Sold | -- |
Source: | ||
| 1/1/2024 | Pending sale | $199,900$92/sqft |
Source: | ||
| 12/20/2023 | Listed for sale | $199,900+48.2%$92/sqft |
Source: | ||
| 8/7/2015 | Sold | -- |
Source: Agent Provided Report a problem | ||
| 8/3/2015 | Pending sale | $134,900$62/sqft |
Source: Keller Williams #60023270 Report a problem | ||
Public tax history
| Year | Property taxes | Tax assessment |
|---|---|---|
| 2025 | $1,588 +9.1% | $31,880 +17.5% |
| 2024 | $1,456 +0.6% | $27,130 |
| 2023 | $1,447 +2.8% | $27,130 +5.2% |
Find assessor info on the county website
Neighborhood: Mark Twain
Nearby schools
GreatSchools rating
- 5/10Mark Twain Elementary SchoolGrades: PK-5Distance: 0.3 mi
- 5/10Jarrett Middle SchoolGrades: 6-8Distance: 2.2 mi
- 4/10Parkview High SchoolGrades: 9-12Distance: 1.5 mi
Schools provided by the listing agent
- Elementary: SGF-Mark Twain
- Middle: SGF-Jarrett
- High: SGF-Parkview
Source: SOMOMLS. This data may not be complete. We recommend contacting the local school district to confirm school assignments for this home.
