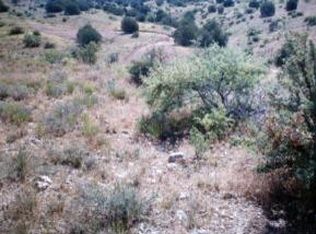Beautifully remodeled 4 bdrm/2 bath home w/nearly 1700 SF tucked away at the end of the road - Spacious & Private 1.14 Acre Fully Fenced Horse Property. Lg 24X21 Garage/Workshop w/new roof. 13X21 carport. Rock added to driveway recently. Wonderful lg property offers lots of room for parking. Home w/lovely open floor plan includes: spacious, modern kitchen w/ all new appliances 2019, refrigerator, dishwasher, built-in microwave,disposal, ample cabinetry, pantry & skylight. Separate formal dining room. Laundry room w/washer, dryer & cabinet. Master suite w/walk-in closet. Master bath w/ tub/shower, dual sinks, additional storage space & the skylight offers lots of natural lighting! Guest bedrooms w/ spacious closets. Lighted ceiling fans throughout. Cash required, home did not originate
This property is off market, which means it's not currently listed for sale or rent on Zillow. This may be different from what's available on other websites or public sources.
