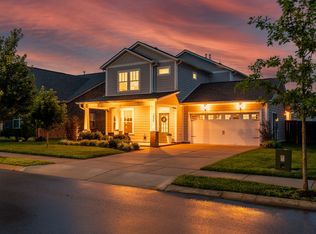Closed
$498,000
1009 Violet St, Spring Hill, TN 37174
3beds
2,012sqft
Single Family Residence, Residential
Built in 2020
7,840.8 Square Feet Lot
$484,500 Zestimate®
$248/sqft
$2,349 Estimated rent
Home value
$484,500
$460,000 - $509,000
$2,349/mo
Zestimate® history
Loading...
Owner options
Explore your selling options
What's special
This home is priced well BELOW market value. Like an auction – which this is not – the listing price is simply the STARTING OFFER PRICE. The property is being sold using a “Transparent Platform” that is super easy and FUN for everyone! This charming residence offers a fantastic living space and is surrounded by ample community amenities. Inside, the home features generous living space, with a main-level primary bedroom for added convenience and a versatile bonus room upstairs. This thoughtfully designed layout ensures comfort and functionality for daily living. The fully fenced backyard oasis is complete with a covered patio, inviting fire pit, and a relaxing hot tub, creating the perfect setting for enjoying peaceful evenings. Harvest Point boasts an array of community amenities. Resort Style Pool, Parks and walking trails. Community events. Connected neighborhood. The welcoming atmosphere of Harvest Point extends beyond the property lines, enhancing your overall living experience.
Zillow last checked: 8 hours ago
Listing updated: February 22, 2024 at 01:21pm
Listing Provided by:
Chad Frey 615-429-2279,
Realty One Group Music City
Bought with:
Jamie Scott, 341491
Nashville Realty Group
Source: RealTracs MLS as distributed by MLS GRID,MLS#: 2600589
Facts & features
Interior
Bedrooms & bathrooms
- Bedrooms: 3
- Bathrooms: 3
- Full bathrooms: 2
- 1/2 bathrooms: 1
- Main level bedrooms: 1
Bedroom 1
- Area: 210 Square Feet
- Dimensions: 15x14
Bedroom 2
- Features: Walk-In Closet(s)
- Level: Walk-In Closet(s)
- Area: 120 Square Feet
- Dimensions: 12x10
Bedroom 3
- Features: Walk-In Closet(s)
- Level: Walk-In Closet(s)
- Area: 110 Square Feet
- Dimensions: 11x10
Bonus room
- Features: Second Floor
- Level: Second Floor
- Area: 132 Square Feet
- Dimensions: 12x11
Dining room
- Area: 130 Square Feet
- Dimensions: 13x10
Kitchen
- Area: 143 Square Feet
- Dimensions: 13x11
Living room
- Area: 195 Square Feet
- Dimensions: 15x13
Heating
- Central
Cooling
- Central Air
Appliances
- Included: Dishwasher, Disposal, Microwave, Gas Oven, Cooktop
Features
- Ceiling Fan(s), Pantry, Walk-In Closet(s), Primary Bedroom Main Floor, High Speed Internet
- Flooring: Carpet, Wood
- Basement: Slab
- Has fireplace: No
Interior area
- Total structure area: 2,012
- Total interior livable area: 2,012 sqft
- Finished area above ground: 2,012
Property
Parking
- Total spaces: 4
- Parking features: Garage Door Opener, Garage Faces Front, Concrete, Driveway
- Attached garage spaces: 2
- Uncovered spaces: 2
Features
- Levels: Two
- Stories: 2
- Patio & porch: Patio, Covered, Porch
- Pool features: Association
- Has spa: Yes
- Spa features: Private
- Fencing: Back Yard
Lot
- Size: 7,840 sqft
- Dimensions: 56 x 140.01
- Features: Level
Details
- Parcel number: 029I G 00700 000
- Special conditions: Standard
- Other equipment: Air Purifier
Construction
Type & style
- Home type: SingleFamily
- Architectural style: Contemporary
- Property subtype: Single Family Residence, Residential
Materials
- Fiber Cement, Brick, Ducts Professionally Air-Sealed
- Roof: Shingle
Condition
- New construction: No
- Year built: 2020
Utilities & green energy
- Sewer: Public Sewer
- Water: Public
- Utilities for property: Water Available, Cable Connected, Underground Utilities
Green energy
- Energy efficient items: Thermostat
- Water conservation: Low-Flow Fixtures
Community & neighborhood
Security
- Security features: Smoke Detector(s)
Location
- Region: Spring Hill
- Subdivision: Harvest Point Phase 6b
HOA & financial
HOA
- Has HOA: Yes
- HOA fee: $65 monthly
- Amenities included: Clubhouse, Park, Playground, Pool, Underground Utilities, Trail(s)
- Services included: Recreation Facilities
- Second HOA fee: $250 one time
Price history
| Date | Event | Price |
|---|---|---|
| 2/21/2024 | Sold | $498,000+10.9%$248/sqft |
Source: | ||
| 1/10/2024 | Contingent | $449,000$223/sqft |
Source: | ||
| 12/16/2023 | Listed for sale | $449,000+47.2%$223/sqft |
Source: | ||
| 8/18/2020 | Sold | $304,989$152/sqft |
Source: Public Record Report a problem | ||
Public tax history
| Year | Property taxes | Tax assessment |
|---|---|---|
| 2025 | $2,536 | $95,750 |
| 2024 | $2,536 -7.6% | $95,750 -7.6% |
| 2023 | $2,746 | $103,650 |
Find assessor info on the county website
Neighborhood: 37174
Nearby schools
GreatSchools rating
- 6/10Spring Hill Middle SchoolGrades: 5-8Distance: 0.4 mi
- 4/10Spring Hill High SchoolGrades: 9-12Distance: 1.6 mi
- 6/10Spring Hill Elementary SchoolGrades: PK-4Distance: 2.7 mi
Schools provided by the listing agent
- Elementary: Spring Hill Elementary
- Middle: Spring Hill Middle School
- High: Spring Hill High School
Source: RealTracs MLS as distributed by MLS GRID. This data may not be complete. We recommend contacting the local school district to confirm school assignments for this home.
Get a cash offer in 3 minutes
Find out how much your home could sell for in as little as 3 minutes with a no-obligation cash offer.
Estimated market value$484,500
Get a cash offer in 3 minutes
Find out how much your home could sell for in as little as 3 minutes with a no-obligation cash offer.
Estimated market value
$484,500
