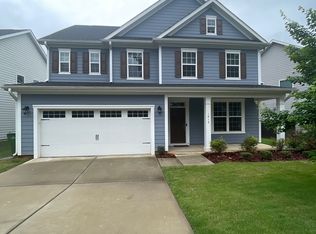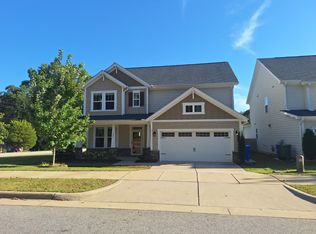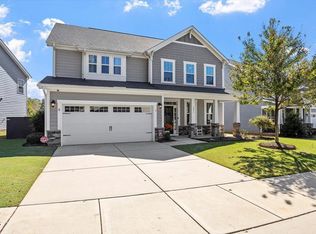Sold for $545,000
$545,000
1009 Travern Dr, Raleigh, NC 27603
4beds
2,989sqft
Single Family Residence, Residential
Built in 2019
6,098.4 Square Feet Lot
$533,600 Zestimate®
$182/sqft
$2,493 Estimated rent
Home value
$533,600
$507,000 - $560,000
$2,493/mo
Zestimate® history
Loading...
Owner options
Explore your selling options
What's special
Welcome to this beautifully maintained, 4-bedroom, 3-bath home offering the perfect blend of comfort, style, and convenience. The open-concept layout is filled with natural light and features hardwood floors, stylish wall paneling, and a spacious living area ideal for everyday living or entertaining. The gourmet kitchen boasts granite countertops, stainless steel appliances, a gas cooktop, a large island, and an oversized pantry. Adjacent to the kitchen is both an eat-in dining area and a formal dining space. Step outside to enjoy the screened porch and newly updated patio with anti-slip tiles, all overlooking a private, flat, fenced backyard. A bedroom and fully renovated full bath are located on the main level, making it ideal for guests. Upstairs, the primary suite offers two thoughtfully designed walk-in closets, while two additional bedrooms also include walk-in closets. A large bonus room provides flexible space for a home office, playroom, or media room. The neighborhood includes wonderful community amenities such as a playground, picnic area with grills, a fire pit, gazebo, and a soccer field. Conveniently located just minutes from Costco, Harris Teeter, Food Lion, schools, parks, restaurants, and major highways, this home offers the best of comfort and accessibility. Don't miss this move-in ready gem—it truly has it all!
Zillow last checked: 8 hours ago
Listing updated: October 28, 2025 at 01:02am
Listed by:
Renata Blanck 919-267-0249,
Coldwell Banker Advantage
Bought with:
Jamal Ajani, 206711
EXP Realty LLC
Source: Doorify MLS,MLS#: 10095275
Facts & features
Interior
Bedrooms & bathrooms
- Bedrooms: 4
- Bathrooms: 3
- Full bathrooms: 3
Heating
- Central, Forced Air, Natural Gas, Zoned
Cooling
- Central Air, Zoned
Appliances
- Included: Built-In Gas Oven, Convection Oven, Cooktop, Dishwasher, Disposal, Exhaust Fan, Gas Cooktop, Gas Water Heater, Microwave, Range Hood, Refrigerator, Self Cleaning Oven, Water Heater
- Laundry: Laundry Room, Upper Level
Features
- Bathtub/Shower Combination, Dry Bar, Dual Closets, Granite Counters, Kitchen Island, Pantry, Walk-In Closet(s)
- Flooring: Carpet, Ceramic Tile, Hardwood, Vinyl
- Has fireplace: No
- Common walls with other units/homes: No Common Walls
Interior area
- Total structure area: 2,989
- Total interior livable area: 2,989 sqft
- Finished area above ground: 2,989
- Finished area below ground: 0
Property
Parking
- Total spaces: 4
- Parking features: Concrete, Driveway, Garage, Garage Faces Front
- Attached garage spaces: 2
- Uncovered spaces: 2
Features
- Levels: Two
- Stories: 2
- Patio & porch: Covered, Front Porch, Patio, Porch, Screened
- Exterior features: Fenced Yard, Private Yard
- Fencing: Back Yard, Fenced
- Has view: Yes
Lot
- Size: 6,098 sqft
- Features: Back Yard, Few Trees, Private
Details
- Parcel number: PIN # 0699042941
- Special conditions: Standard
Construction
Type & style
- Home type: SingleFamily
- Architectural style: Modern, Traditional
- Property subtype: Single Family Residence, Residential
Materials
- Fiber Cement, Stone
- Foundation: Slab
- Roof: Shingle
Condition
- New construction: No
- Year built: 2019
Details
- Builder name: Beazar Homes
Utilities & green energy
- Sewer: Public Sewer
- Water: Public
Community & neighborhood
Community
- Community features: Playground, Street Lights
Location
- Region: Raleigh
- Subdivision: Cypress Meadows
HOA & financial
HOA
- Has HOA: Yes
- HOA fee: $41 monthly
- Amenities included: Barbecue, Picnic Area, Playground
- Services included: Maintenance Grounds
Other
Other facts
- Road surface type: Asphalt
Price history
| Date | Event | Price |
|---|---|---|
| 7/7/2025 | Sold | $545,000$182/sqft |
Source: | ||
| 6/13/2025 | Pending sale | $545,000$182/sqft |
Source: | ||
| 5/29/2025 | Price change | $545,000-0.9%$182/sqft |
Source: | ||
| 5/9/2025 | Listed for sale | $550,000+62.7%$184/sqft |
Source: | ||
| 5/23/2019 | Sold | $338,000-3.4%$113/sqft |
Source: | ||
Public tax history
| Year | Property taxes | Tax assessment |
|---|---|---|
| 2025 | $4,740 +0.4% | $539,414 |
| 2024 | $4,721 +21.8% | $539,414 +55.5% |
| 2023 | $3,877 +6.4% | $346,813 |
Find assessor info on the county website
Neighborhood: 27603
Nearby schools
GreatSchools rating
- 6/10Smith ElementaryGrades: PK-5Distance: 4.4 mi
- 2/10North Garner MiddleGrades: 6-8Distance: 6.2 mi
- 7/10Middle Creek HighGrades: 9-12Distance: 3.7 mi
Schools provided by the listing agent
- Elementary: Wake - Smith
- Middle: Wake - North Garner
- High: Wake - Middle Creek
Source: Doorify MLS. This data may not be complete. We recommend contacting the local school district to confirm school assignments for this home.
Get a cash offer in 3 minutes
Find out how much your home could sell for in as little as 3 minutes with a no-obligation cash offer.
Estimated market value$533,600
Get a cash offer in 3 minutes
Find out how much your home could sell for in as little as 3 minutes with a no-obligation cash offer.
Estimated market value
$533,600


