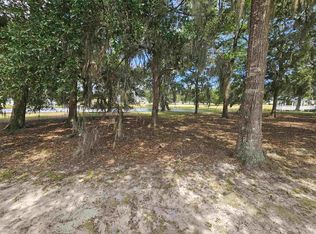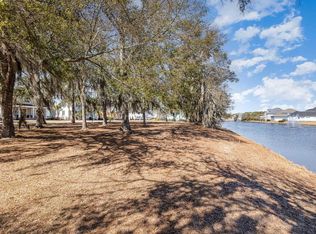Great opportunity to own a beautiful Low Country style home in Charleston Landing. Property overlooks large pond with fountain .Enjoy your morning coffee as you lounge on your screened in porch or covered Lanai. Screened porch and patio extend the entire length of the back of the house. Lovely brickwork on patio for gracious entertaining. Beautiful kitchen with granite countertops, stainless steel appliances, stunning Brazilian cherry floors throughout first and second floors, fabulous Great Room with Vaulted Ceilings and gas fireplace, elevator shaft in place - all that's needed are the mechanics. Additional Master Suite on second floor witch boasts a private sitting area. Fantastic house, upgrades galore, fenced in yard, beautiful views, neighborhood playground/basketball court. A little slice of paradise!
This property is off market, which means it's not currently listed for sale or rent on Zillow. This may be different from what's available on other websites or public sources.


