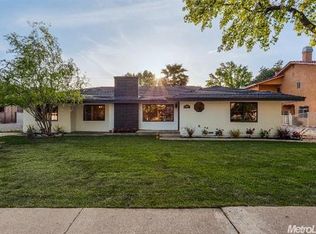This wonderful Sycamore Avenue home is exactly what you have been looking for Traditional styling with all of the modern conveniences that today's buyer insists upon. Gorgeous hardwood floors as you walk into the formal entry, flanked by living and dining rooms. The kitchen is every cooks dream with it's solid surface counters, huge island and stainless appliances that include double ovens and built-in fridge. The large master sits at the back of the home, quiet and private. And the finished basement is a wonderful theater room. Wait until you see the backyard with the fabulous pool. Love to entertain? This is the one for you! Too many pluses to list them all, but don't forget about the solar. Over 3000 square feet of living space with barely an electric bill. Call today..you don't want to miss this one! 2020-11-23
This property is off market, which means it's not currently listed for sale or rent on Zillow. This may be different from what's available on other websites or public sources.

