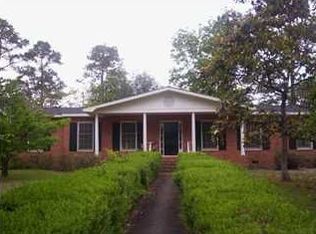Sold for $268,000 on 08/17/23
$268,000
1009 Summit Dr, Albany, GA 31707
4beds
2,424sqft
Detached Single Family
Built in 1957
0.61 Acres Lot
$-- Zestimate®
$111/sqft
$1,913 Estimated rent
Home value
Not available
Estimated sales range
Not available
$1,913/mo
Zestimate® history
Loading...
Owner options
Explore your selling options
What's special
~ LAKE PARK ~ MOTHER-IN-LAWSUITE ~ ALL REDONE INSIDE & OUT ~ NEW ROOF & WINDOWS ~ Beautiful 4 bedroom 3 bath home featuring 2424 sqft and that WOW factor you have been looking for! NEW LVP FLOORING & PAINT THROUGHOUT! An open and airy floorplan which is ideal for entertaining and enjoying family! Stunning kitchen includes New cabinets, new granite, new stainless appliances, pantry, new tile backsplash, breakfast bar and window over the sink! Open to the kitchen is the dining room and living room area which has a fireplace and loads of windows! On the other side of the fireplace is another living room area that could be a game room and it also has a fireplace! The primary suite has a walk in closet and totally redone bathroom with new vanity, bath/shower combo with new tile surround! Two additional bedrooms are spacious with ample closet space! The 4th bedroom is on the other side of the house and has a private entrance, large closet and private bathroom! Super laundry room with cabinets and an extra storage room! This home is all brick which has been painted, double carport, great view overlooking the dry lake and large yard! Excellent location to walk and close to everything!
Zillow last checked: 8 hours ago
Listing updated: March 20, 2025 at 08:23pm
Listed by:
Amanda Wiley & Kyla Standring Team,
ERA ALL IN ONE REALTY
Bought with:
Amanda Wiley & Kyla Standring Team, 309999
ERA ALL IN ONE REALTY
Source: SWGMLS,MLS#: 153658
Facts & features
Interior
Bedrooms & bathrooms
- Bedrooms: 4
- Bathrooms: 3
- Full bathrooms: 3
Heating
- Fireplace(s)
Cooling
- A/C: Central Electric
Appliances
- Included: Dishwasher, Microwave, Stove/Oven Electric
- Laundry: Laundry Room
Features
- Crown Molding, Newly Painted, Recessed Lighting, Open Floorplan, Pantry, Walk-In Closet(s), Granite Counters, Entrance Foyer
- Flooring: Vinyl
- Has fireplace: Yes
- Fireplace features: 2+ Fireplaces
Interior area
- Total structure area: 2,424
- Total interior livable area: 2,424 sqft
Property
Parking
- Total spaces: 2
- Parking features: Carport, Double
- Carport spaces: 2
Features
- Stories: 1
- Patio & porch: Patio Open
- Waterfront features: None
Lot
- Size: 0.61 Acres
- Features: None
Details
- Parcel number: 0000P/00013/004
Construction
Type & style
- Home type: SingleFamily
- Architectural style: Ranch
- Property subtype: Detached Single Family
Materials
- Brick, Wood Trim
- Foundation: Crawl Space
- Roof: Shingle
Condition
- Year built: 1957
Utilities & green energy
- Electric: Albany Utilities
- Sewer: Albany Utilities
- Water: Albany Utilities
- Utilities for property: Electricity Connected
Community & neighborhood
Security
- Security features: Smoke Detector(s)
Location
- Region: Albany
- Subdivision: Lake Park
Other
Other facts
- Listing terms: Cash,FHA,VA Loan,Conventional
- Ownership: Individual
- Road surface type: Paved
Price history
| Date | Event | Price |
|---|---|---|
| 12/10/2025 | Listing removed | $282,500$117/sqft |
Source: SWGMLS #163733 | ||
| 5/28/2025 | Price change | $282,500-2.6%$117/sqft |
Source: SWGMLS #163733 | ||
| 1/31/2025 | Price change | $289,900-3.3%$120/sqft |
Source: SWGMLS #163733 | ||
| 10/18/2024 | Price change | $299,900+2.5%$124/sqft |
Source: SWGMLS #163733 | ||
| 10/9/2024 | Pending sale | $292,500$121/sqft |
Source: SWGMLS #163733 | ||
Public tax history
| Year | Property taxes | Tax assessment |
|---|---|---|
| 2024 | $3,787 +171% | $79,384 +41.9% |
| 2023 | $1,398 -42.4% | $55,944 |
| 2022 | $2,425 -0.2% | $55,944 |
Find assessor info on the county website
Neighborhood: 31707
Nearby schools
GreatSchools rating
- 6/10Lake Park Elementary SchoolGrades: PK-5Distance: 0.4 mi
- 5/10Merry Acres Middle SchoolGrades: 6-8Distance: 1 mi
- 5/10Westover High SchoolGrades: 9-12Distance: 1 mi

Get pre-qualified for a loan
At Zillow Home Loans, we can pre-qualify you in as little as 5 minutes with no impact to your credit score.An equal housing lender. NMLS #10287.

