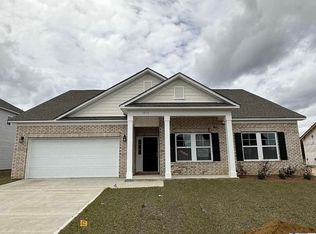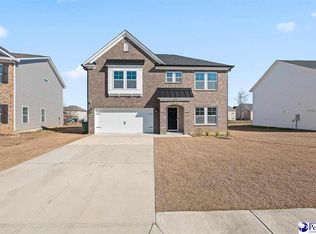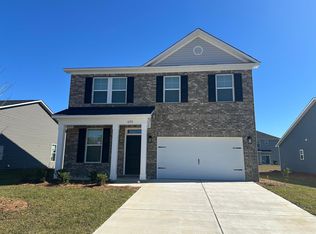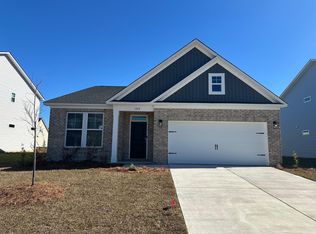Sold for $250,000
$250,000
1009 Summer Duck Loop, Florence, SC 29501
3beds
1,402sqft
Single Family Residence
Built in 2023
10,018.8 Square Feet Lot
$266,000 Zestimate®
$178/sqft
$2,125 Estimated rent
Home value
$266,000
$253,000 - $279,000
$2,125/mo
Zestimate® history
Loading...
Owner options
Explore your selling options
What's special
The Rosy A plan (3 bed 2 bath, one story) by Hurricane builders. Energy efficient, smart homes featuring granite countertops, tankless (gas) water heater, stainless steel appliances, and Electric car hookups in the garage. The Cabinets are dark grey, shaker style with soft close hinges throughout the home. Luna Pearl Countertops (a grey, black, and white color) sit on top of the cabinets, and brushed nickel hardware for faucets, doors, etc. The garage entrance is into the laundry room, which has space to double as a mudroom. This leads into the foyer, off which there is a coat closet. The family room, breakfast nook, and kitchen are open to each other, and the kitchen includes a small pantry. The kitchen looks out into the dining room and family room creating a spacious and cohesive living space. Light Grey (wood-look) LVP flooring lines the foyer, kitchen, breakfast, laundry, and all bathrooms. The owner's suite includes walk-in-closet, dual vanity, garden tub, and fiberglass walk in shower. Natural gas available; with city water, sewer, and trash pickup. Fresh sod and sprinkler system. The neighborhood includes a community pool, clubhouse amenities, outdoor fireplace and grill area, fishing/kayaking pond, and a playground! Call your local agent to make this home yours today!! Click on the virtual tour link for a 3D walkthrough of the home and a doll house view.
Zillow last checked: 8 hours ago
Listing updated: April 28, 2024 at 06:08pm
Listed by:
Hunter J Lowe 843-992-0123,
Better Homes&gardens Re Medley
Bought with:
Wells Sturgeon, 129551
Tru Vision Realty
Source: Pee Dee Realtor Association,MLS#: 20241021
Facts & features
Interior
Bedrooms & bathrooms
- Bedrooms: 3
- Bathrooms: 2
- Full bathrooms: 2
Heating
- Central, Gas Pack
Cooling
- Central Air
Appliances
- Included: Disposal, Dishwasher, Gas, Microwave, Range
Features
- High Ceilings, Solid Surface Countertops
- Flooring: Carpet, Vinyl
- Has fireplace: No
- Fireplace features: None
Interior area
- Total structure area: 1,402
- Total interior livable area: 1,402 sqft
Property
Parking
- Total spaces: 2
- Parking features: Attached
- Attached garage spaces: 2
Features
- Exterior features: Sprinkler System
Lot
- Size: 10,018 sqft
Details
- Parcel number: 0751501178
Construction
Type & style
- Home type: SingleFamily
- Architectural style: Ranch
- Property subtype: Single Family Residence
Materials
- Vinyl Siding, Brick Veneer/Siding
- Foundation: Slab
- Roof: Shingle
Condition
- New Construction
- New construction: Yes
- Year built: 2023
Utilities & green energy
- Sewer: Public Sewer
- Water: Public
Community & neighborhood
Location
- Region: Florence
- Subdivision: The Grove At Ebenezer
HOA & financial
HOA
- Has HOA: Yes
- HOA fee: $600 annually
Price history
| Date | Event | Price |
|---|---|---|
| 4/26/2024 | Sold | $250,000$178/sqft |
Source: | ||
| 4/8/2024 | Listing removed | -- |
Source: Zillow Rentals Report a problem | ||
| 3/23/2024 | Pending sale | $250,000$178/sqft |
Source: | ||
| 3/19/2024 | Listed for sale | $250,000-12.3%$178/sqft |
Source: | ||
| 2/29/2024 | Listed for rent | $2,000$1/sqft |
Source: Zillow Rentals Report a problem | ||
Public tax history
| Year | Property taxes | Tax assessment |
|---|---|---|
| 2025 | $1,056 | $246,222 +18.2% |
| 2024 | -- | $208,222 +324.9% |
| 2023 | -- | $49,000 |
Find assessor info on the county website
Neighborhood: 29501
Nearby schools
GreatSchools rating
- 9/10Carver Elementary SchoolGrades: K-5Distance: 4.1 mi
- 5/10Moore Intermediate SchoolGrades: 6-8Distance: 2.2 mi
- 7/10West Florence High SchoolGrades: 9-12Distance: 2.5 mi
Schools provided by the listing agent
- Elementary: Carver/Moore
- Middle: Sneed
- High: West Florence
Source: Pee Dee Realtor Association. This data may not be complete. We recommend contacting the local school district to confirm school assignments for this home.
Get pre-qualified for a loan
At Zillow Home Loans, we can pre-qualify you in as little as 5 minutes with no impact to your credit score.An equal housing lender. NMLS #10287.
Sell for more on Zillow
Get a Zillow Showcase℠ listing at no additional cost and you could sell for .
$266,000
2% more+$5,320
With Zillow Showcase(estimated)$271,320



