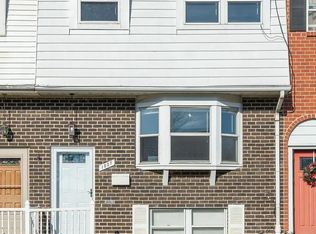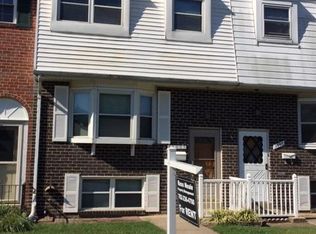Sold for $315,000 on 10/10/24
$315,000
1009 Stormont Cir, Halethorpe, MD 21227
3beds
1,776sqft
Townhouse
Built in 1969
2,070 Square Feet Lot
$316,300 Zestimate®
$177/sqft
$2,441 Estimated rent
Home value
$316,300
$288,000 - $345,000
$2,441/mo
Zestimate® history
Loading...
Owner options
Explore your selling options
What's special
Welcome to this spacious, well-maintained home in the desirable Huntsmoor Village! Step into the bright family room featuring a large front window that fills the space with natural light. The main level boasts beautiful hardwood floors that have always been a classic feature of the home. The kitchen is a true chef's delight with stainless steel appliances, a stylish backsplash, a convenient pantry, and a ceiling fan. You'll love the added elegance of the chair railing and the seamless flow from the kitchen to the expansive rear deck, perfect for entertaining or relaxing. The privacy-fenced backyard offers parking and ample space for outdoor activities. Upstairs, you'll find recently exposed hardwood floors, adding charm to the upper level. The primary bedroom offers comfort and convenience with its own half-bath, walk-in closet, and ceiling fan. Downstairs, the fully finished walk-out basement boasts recessed lighting, luxury vinyl plank flooring, abundant storage, and a convenient half-bath. It's the perfect place for a home office, rec room, or guest area. The entire home has been freshly painted and updated with replacement windows, central air, and modern finishes throughout. Located in a great neighborhood, this home is close to local colleges and major commuter routes, making it ideal for easy living and convenience.
Zillow last checked: 8 hours ago
Listing updated: October 11, 2024 at 02:05pm
Listed by:
Daniel Nash 443-812-1320,
Keller Williams Realty Centre
Bought with:
Bob Chew, 0225277244
Berkshire Hathaway HomeServices PenFed Realty
Jennifer Burns, 598856
Berkshire Hathaway HomeServices PenFed Realty
Source: Bright MLS,MLS#: MDBC2104736
Facts & features
Interior
Bedrooms & bathrooms
- Bedrooms: 3
- Bathrooms: 3
- Full bathrooms: 1
- 1/2 bathrooms: 2
Basement
- Area: 648
Heating
- Forced Air, Natural Gas
Cooling
- Central Air, Electric
Appliances
- Included: Dishwasher, Dryer, Oven/Range - Electric, Refrigerator, Washer, Disposal, Stainless Steel Appliance(s), Water Heater, Gas Water Heater
- Laundry: In Basement
Features
- Ceiling Fan(s), Combination Dining/Living, Floor Plan - Traditional, Pantry, Primary Bath(s), Recessed Lighting, Walk-In Closet(s), Dry Wall
- Flooring: Hardwood, Luxury Vinyl, Tile/Brick
- Windows: Double Pane Windows
- Basement: Finished,Partial,Rear Entrance,Sump Pump,Walk-Out Access
- Has fireplace: No
Interior area
- Total structure area: 1,944
- Total interior livable area: 1,776 sqft
- Finished area above ground: 1,296
- Finished area below ground: 480
Property
Parking
- Total spaces: 2
- Parking features: Paved, Driveway
- Uncovered spaces: 2
Accessibility
- Accessibility features: None
Features
- Levels: Three
- Stories: 3
- Patio & porch: Deck, Patio
- Pool features: None
- Fencing: Back Yard
Lot
- Size: 2,070 sqft
- Features: Landscaped
Details
- Additional structures: Above Grade, Below Grade
- Parcel number: 04131319000776
- Zoning: RESIDENTIAL
- Special conditions: Standard
Construction
Type & style
- Home type: Townhouse
- Architectural style: Traditional
- Property subtype: Townhouse
Materials
- Brick
- Foundation: Block
- Roof: Asphalt
Condition
- Very Good
- New construction: No
- Year built: 1969
Utilities & green energy
- Sewer: Public Sewer
- Water: Public
- Utilities for property: Cable Available
Community & neighborhood
Location
- Region: Halethorpe
- Subdivision: Huntsmoor Village North
Other
Other facts
- Listing agreement: Exclusive Right To Sell
- Listing terms: Cash,Conventional,FHA,VA Loan,FHA 203(k),FHA 203(b)
- Ownership: Fee Simple
Price history
| Date | Event | Price |
|---|---|---|
| 10/10/2024 | Sold | $315,000+3.3%$177/sqft |
Source: | ||
| 9/10/2024 | Pending sale | $305,000$172/sqft |
Source: | ||
| 9/10/2024 | Listing removed | $305,000$172/sqft |
Source: | ||
| 9/5/2024 | Listed for sale | $305,000+38.1%$172/sqft |
Source: | ||
| 4/18/2017 | Sold | $220,900-1.8%$124/sqft |
Source: Public Record Report a problem | ||
Public tax history
| Year | Property taxes | Tax assessment |
|---|---|---|
| 2025 | $3,811 +35% | $258,400 +10.9% |
| 2024 | $2,824 +3.1% | $233,000 +3.1% |
| 2023 | $2,740 +3.2% | $226,033 -3% |
Find assessor info on the county website
Neighborhood: 21227
Nearby schools
GreatSchools rating
- 7/10Relay Elementary SchoolGrades: PK-5Distance: 0.7 mi
- 5/10Arbutus Middle SchoolGrades: 6-8Distance: 0.6 mi
- 2/10Lansdowne High & Academy Of FinanceGrades: 9-12Distance: 3.1 mi
Schools provided by the listing agent
- Elementary: Relay
- Middle: Arbutus
- High: Landsdowne
- District: Baltimore County Public Schools
Source: Bright MLS. This data may not be complete. We recommend contacting the local school district to confirm school assignments for this home.

Get pre-qualified for a loan
At Zillow Home Loans, we can pre-qualify you in as little as 5 minutes with no impact to your credit score.An equal housing lender. NMLS #10287.
Sell for more on Zillow
Get a free Zillow Showcase℠ listing and you could sell for .
$316,300
2% more+ $6,326
With Zillow Showcase(estimated)
$322,626
