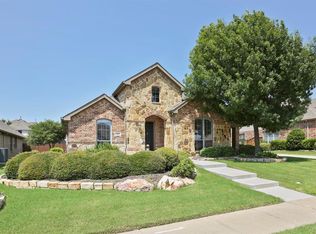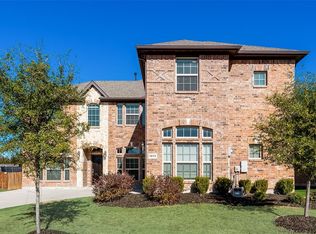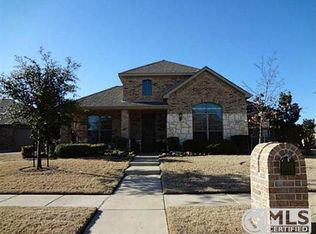Sold on 09/04/24
Price Unknown
1009 Springtown, Forney, TX 75126
4beds
3,757sqft
Single Family Residence
Built in 2006
10,193.04 Square Feet Lot
$418,600 Zestimate®
$--/sqft
$3,375 Estimated rent
Home value
$418,600
$377,000 - $465,000
$3,375/mo
Zestimate® history
Loading...
Owner options
Explore your selling options
What's special
ASSUMABLE FHA LOAN with 3.875% INTEREST RATE to QUALIFYING BUYERS! SUPER HIGHLAND HOMES QUALITY. GORGEOUS, SPACIOUS 3,757sf FORMER MODEL HOME in SOUGHT-AFTER FOX HOLLOW & zoned to FORNEY HS! GREAT NEIGHBORHOOD ACTIVITIES. LOTS of FUN ACTIVITIES at the LOCAL CITY PARK. When you MEANDOR up the BRICK PATH thru the BEAUTIFUL LANDSCAPING, you SEE & FEEL the QUALITY BUILD of this HOME. Upon ENTERING the LARGE OPEN FOYER w-RICH HARDWOOD FLOORS, the TOWERING CEILINGS are BREATHTAKING. FLEX ROOM to the LEFT offers MANY OPTIONS...OFFICE, MUSIC RM, READING RM, PLAYROOM, HOME SCHOOL, etc. The DINING RM has space for LARGE TABLE + HUTCHES. STONE GAS FIREPLACE & HUGE KITCHEN w-ISLAND has an ABUNDANCE of CABINETS & COUNTER SPACE + BIG BREAKFAST area. LARGE PRIMARY SUITE. EXTRA LARGE LAUNDRY Room w-SPACE for FRIDGE or FREEZER. UPSTAIRS will IMPRESS with a 2nd LIVING or GAME ROOM, AMAZING MEDIA ROOM, 3 LARGE BEDROOMS w-2 FULL baths-1 ENSUITE. HUGE BACKYARD w-Covered Patio - PERFECT for ENTERTAINING.
Zillow last checked: 8 hours ago
Listing updated: June 19, 2025 at 06:12pm
Listed by:
Pamela Boyd,
RE/MAX DFW Associates 972-539-3550
Bought with:
Alexandra Mercado
Monument Realty
Source: NTREIS,MLS#: 20518529
Facts & features
Interior
Bedrooms & bathrooms
- Bedrooms: 4
- Bathrooms: 4
- Full bathrooms: 3
- 1/2 bathrooms: 1
Primary bedroom
- Features: Closet Cabinetry, Dual Sinks, En Suite Bathroom, Jetted Tub, Linen Closet, Separate Shower, Walk-In Closet(s)
- Level: First
- Dimensions: 18 x 14
Bedroom
- Features: En Suite Bathroom, Walk-In Closet(s)
- Level: Second
- Dimensions: 12 x 12
Bedroom
- Features: Walk-In Closet(s)
- Level: Second
- Dimensions: 12 x 12
Bedroom
- Features: Walk-In Closet(s)
- Level: Second
- Dimensions: 12 x 12
Primary bathroom
- Features: Built-in Features, Closet Cabinetry, Dual Sinks, En Suite Bathroom, Jetted Tub, Linen Closet, Solid Surface Counters
- Level: First
- Dimensions: 10 x 13
Bonus room
- Level: First
- Dimensions: 14 x 12
Breakfast room nook
- Level: First
- Dimensions: 9 x 12
Dining room
- Level: First
- Dimensions: 15 x 12
Other
- Features: Built-in Features
- Level: First
- Dimensions: 7 x 7
Other
- Features: Built-in Features, Dual Sinks, Solid Surface Counters
- Level: Second
Other
- Features: Built-in Features, En Suite Bathroom, Solid Surface Counters
- Level: Second
Game room
- Level: Second
- Dimensions: 18 x 14
Kitchen
- Features: Breakfast Bar, Built-in Features, Dual Sinks, Granite Counters, Kitchen Island, Pantry, Stone Counters, Walk-In Pantry
- Level: First
- Dimensions: 22 x 14
Laundry
- Level: First
- Dimensions: 13 x 7
Living room
- Features: Built-in Features, Fireplace
- Level: Second
- Dimensions: 18 x 17
Media room
- Level: Second
- Dimensions: 18 x 13
Heating
- Central, Fireplace(s), Natural Gas
Cooling
- Central Air, Ceiling Fan(s), Electric, Zoned
Appliances
- Included: Some Gas Appliances, Dishwasher, Disposal, Gas Range, Gas Water Heater, Microwave, Plumbed For Gas, Refrigerator
Features
- Built-in Features, Chandelier, Decorative/Designer Lighting Fixtures, Granite Counters, High Speed Internet, Kitchen Island, Open Floorplan, Pantry, Cable TV, Walk-In Closet(s)
- Flooring: Carpet, Ceramic Tile, Wood
- Has basement: No
- Number of fireplaces: 1
- Fireplace features: Decorative, Gas Log, Living Room, Stone
Interior area
- Total interior livable area: 3,757 sqft
Property
Parking
- Total spaces: 3
- Parking features: Concrete, Door-Multi, Door-Single, Driveway, Garage, Garage Door Opener, Kitchen Level, Lighted, Off Street, Garage Faces Side, Storage
- Attached garage spaces: 3
- Has uncovered spaces: Yes
Features
- Levels: Two
- Stories: 2
- Patio & porch: Covered
- Exterior features: Lighting, Private Yard, Rain Gutters
- Pool features: None
- Fencing: Wood
Lot
- Size: 10,193 sqft
- Features: Back Yard, Interior Lot, Lawn, Landscaped, Subdivision, Sprinkler System, Few Trees
- Residential vegetation: Grassed
Details
- Parcel number: 77829
- Other equipment: Home Theater
Construction
Type & style
- Home type: SingleFamily
- Architectural style: Traditional,Detached
- Property subtype: Single Family Residence
Materials
- Brick, Fiber Cement, Rock, Stone
- Foundation: Slab
- Roof: Composition
Condition
- Year built: 2006
Utilities & green energy
- Sewer: Public Sewer
- Water: Public
- Utilities for property: Electricity Available, Natural Gas Available, Sewer Available, Separate Meters, Water Available, Cable Available
Community & neighborhood
Security
- Security features: Prewired, Security System Owned, Carbon Monoxide Detector(s), Smoke Detector(s)
Community
- Community features: Curbs, Sidewalks
Location
- Region: Forney
- Subdivision: Villages Of Fox Hollow Ph 1
HOA & financial
HOA
- Has HOA: Yes
- HOA fee: $275 annually
- Services included: All Facilities, Association Management
- Association name: Neighborhood Mgmt
- Association phone: 972-359-1548
Other
Other facts
- Listing terms: Cash,Conventional,FHA,USDA Loan,VA Loan
Price history
| Date | Event | Price |
|---|---|---|
| 9/4/2024 | Sold | -- |
Source: NTREIS #20518529 Report a problem | ||
| 8/18/2024 | Pending sale | $459,900$122/sqft |
Source: NTREIS #20518529 Report a problem | ||
| 8/6/2024 | Contingent | $459,900$122/sqft |
Source: NTREIS #20518529 Report a problem | ||
| 4/11/2024 | Price change | $459,900-4.2%$122/sqft |
Source: NTREIS #20518529 Report a problem | ||
| 1/25/2024 | Listed for sale | $480,000$128/sqft |
Source: NTREIS #20518529 Report a problem | ||
Public tax history
| Year | Property taxes | Tax assessment |
|---|---|---|
| 2025 | $8,705 -4.6% | $468,308 +0.2% |
| 2024 | $9,128 +14% | $467,605 +10% |
| 2023 | $8,008 -5.2% | $425,095 +10% |
Find assessor info on the county website
Neighborhood: Fox Hollow
Nearby schools
GreatSchools rating
- 6/10Rhea Intermediate SchoolGrades: 5-6Distance: 0.5 mi
- 7/10Warren Middle SchoolGrades: 7-8Distance: 1.6 mi
- 5/10Forney High SchoolGrades: 9-12Distance: 0.5 mi
Schools provided by the listing agent
- Elementary: Henderson
- Middle: Warren
- High: Forney
- District: Forney ISD
Source: NTREIS. This data may not be complete. We recommend contacting the local school district to confirm school assignments for this home.
Get a cash offer in 3 minutes
Find out how much your home could sell for in as little as 3 minutes with a no-obligation cash offer.
Estimated market value
$418,600
Get a cash offer in 3 minutes
Find out how much your home could sell for in as little as 3 minutes with a no-obligation cash offer.
Estimated market value
$418,600


