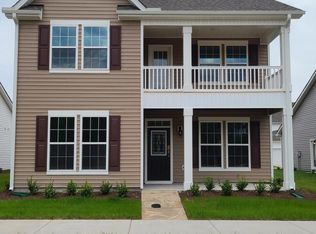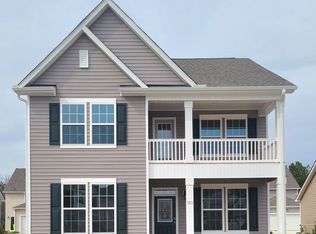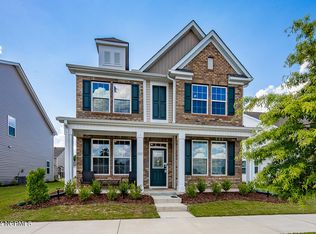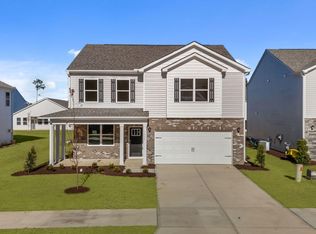Sold for $324,000 on 12/30/24
$324,000
1009 Spivey Circle, New Bern, NC 28562
3beds
1,947sqft
Single Family Residence
Built in 2022
5,227.2 Square Feet Lot
$326,100 Zestimate®
$166/sqft
$2,195 Estimated rent
Home value
$326,100
$293,000 - $362,000
$2,195/mo
Zestimate® history
Loading...
Owner options
Explore your selling options
What's special
This home is BETTER than NEW! Discover this beautifully designed one-story home in the vibrant and up-and-coming West New Bern neighborhood. This residence offers great curb appeal with its stacked stone trim and inviting front porch. With 3 bedrooms and 3 full baths, there is ample space for family and guests. Good cooks dream of having such a well-equipped kitchen as this featuring overly generous granite counterspace, perfect for preparing meals and entertaining. The first floor primary suite offers the luxury of two closets and adjoining bath has a dual vanity and step-in shower. Throughout the home, you'll find additional closets and storage spaces, ensuring everything has its place. Cleaning and upkeep are a breeze with LVP FLOORING throughout all of the living and bedroom areas. The attached rear-loading garage is completely finished with paint and baseboards providing easy access. Energy efficient home with zoned HVAC each with their own thermostats. Other highlights of this home are a separate laundry room, a 13' x13' floored storage space, and concealed wiring for the entertainment unit over the fireplace. Built in 2022 and located just a few minutes' drive from historic downtown New Bern full of shops and restaurants, this home offers both comfort and convenience. West New Bern represents the future of living in Carolina. Situated in a beautiful woodland area, this new mixed-use community is crafted for a lifestyle of living, working, and enjoying numerous amenities. Some of the planned FUTURE amenities for West New Bern include a pool with a fitness area, a community center, 35+ acre lake chain, shopping, dining, pocket parks, and much more. Schedule a viewing today and make West New Bern your new address!
Zillow last checked: 8 hours ago
Listing updated: December 31, 2024 at 06:31am
Listed by:
SUSANNE PENDLETON 252-670-5944,
COLDWELL BANKER SEA COAST ADVANTAGE
Bought with:
SUSANNE PENDLETON, 296634
COLDWELL BANKER SEA COAST ADVANTAGE
Source: Hive MLS,MLS#: 100455320 Originating MLS: Neuse River Region Association of Realtors
Originating MLS: Neuse River Region Association of Realtors
Facts & features
Interior
Bedrooms & bathrooms
- Bedrooms: 3
- Bathrooms: 3
- Full bathrooms: 3
Primary bedroom
- Description: En suite with two closets
- Level: First
- Dimensions: 13.5 x 12.8
Bedroom 2
- Description: LVP flooring
- Level: First
- Dimensions: 12.6 x 11.5
Bedroom 3
- Description: With Full Bathroom and walk-in closet
- Level: Second
- Dimensions: 20 x 11.75
Den
- Description: Flex Space for office, play, fitness
- Level: First
- Dimensions: 12.8 x 7.5
Dining room
- Description: right beside kitchen
- Level: First
- Dimensions: 11.8 x 10.25
Laundry
- Description: Washer & dryer convey
- Level: First
- Dimensions: 7.2 x 5.7
Living room
- Description: gas logs fireplace
- Level: First
- Dimensions: 17 x 15.8
Heating
- Heat Pump
Cooling
- Heat Pump
Appliances
- Included: Gas Oven, Built-In Microwave, Washer, Refrigerator, Dryer, Dishwasher
- Laundry: Laundry Room
Features
- Master Downstairs, Walk-in Closet(s), High Ceilings, Entrance Foyer, Solid Surface, Ceiling Fan(s), Pantry, Walk-in Shower, Blinds/Shades, Gas Log, Walk-In Closet(s)
- Flooring: LVT/LVP, Vinyl
- Windows: Thermal Windows
- Basement: None
- Attic: Storage,Partially Floored,Walk-In
- Has fireplace: Yes
- Fireplace features: Gas Log
Interior area
- Total structure area: 1,947
- Total interior livable area: 1,947 sqft
Property
Parking
- Total spaces: 2
- Parking features: Garage Faces Rear, Garage Door Opener, Paved
Features
- Levels: One
- Stories: 1
- Patio & porch: Covered, Porch
- Pool features: None
- Fencing: None
- Waterfront features: None
Lot
- Size: 5,227 sqft
- Dimensions: 34 x 101 x 34 x 101
Details
- Parcel number: 82091 016
- Zoning: Residential
- Special conditions: Standard
Construction
Type & style
- Home type: SingleFamily
- Property subtype: Single Family Residence
Materials
- Vinyl Siding, Stone Veneer
- Foundation: Slab
- Roof: Shingle
Condition
- New construction: No
- Year built: 2022
Utilities & green energy
- Sewer: Public Sewer
- Water: Public
- Utilities for property: Sewer Available, Water Available
Community & neighborhood
Security
- Security features: Smoke Detector(s)
Location
- Region: New Bern
- Subdivision: West New Bern
HOA & financial
HOA
- Has HOA: Yes
- HOA fee: $253 monthly
- Amenities included: Sidewalks, Street Lights, Trail(s)
- Association name: CAMS
- Association phone: 877-672-2267
Other
Other facts
- Listing agreement: Exclusive Right To Sell
- Listing terms: Cash,Conventional,FHA,VA Loan
- Road surface type: Paved
Price history
| Date | Event | Price |
|---|---|---|
| 12/30/2024 | Sold | $324,000-1.8%$166/sqft |
Source: | ||
| 10/10/2024 | Pending sale | $329,900$169/sqft |
Source: | ||
| 9/26/2024 | Price change | $329,900-1.5%$169/sqft |
Source: | ||
| 9/5/2024 | Price change | $334,900-1.5%$172/sqft |
Source: | ||
| 8/26/2024 | Price change | $339,900-1.4%$175/sqft |
Source: | ||
Public tax history
| Year | Property taxes | Tax assessment |
|---|---|---|
| 2024 | $2,381 -9.8% | $276,650 -11.6% |
| 2023 | $2,641 | $312,900 +1017.5% |
| 2022 | -- | $28,000 |
Find assessor info on the county website
Neighborhood: 28560
Nearby schools
GreatSchools rating
- 4/10Trent Park ElementaryGrades: K-5Distance: 2.8 mi
- 4/10H J Macdonald MiddleGrades: 6-8Distance: 1.7 mi
- 3/10New Bern HighGrades: 9-12Distance: 2.2 mi
Schools provided by the listing agent
- Elementary: Trent Park
- Middle: H. J. MacDonald
- High: New Bern
Source: Hive MLS. This data may not be complete. We recommend contacting the local school district to confirm school assignments for this home.

Get pre-qualified for a loan
At Zillow Home Loans, we can pre-qualify you in as little as 5 minutes with no impact to your credit score.An equal housing lender. NMLS #10287.
Sell for more on Zillow
Get a free Zillow Showcase℠ listing and you could sell for .
$326,100
2% more+ $6,522
With Zillow Showcase(estimated)
$332,622


