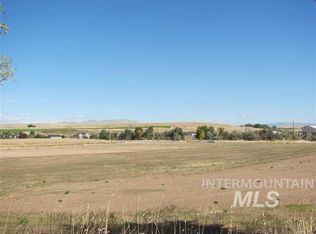Sold
Price Unknown
1009 Shippy Ln, Caldwell, ID 83607
4beds
3baths
2,088sqft
Single Family Residence
Built in 2019
5 Acres Lot
$866,200 Zestimate®
$--/sqft
$2,352 Estimated rent
Home value
$866,200
$823,000 - $918,000
$2,352/mo
Zestimate® history
Loading...
Owner options
Explore your selling options
What's special
Fabulous Turn-Key country home on 5 irrigated acres, w/ views, ready for your family, animals & toys. Built in 2019, this property offers fenced pastures w/sprinkler pipe, beautifully landscaped yard with garden area & galvanized garden tanks w/ drip line, & barked play area for the kids toys. Enjoy entertaining from your covered patio's, both front and back of home & a great firepit area with seating, for those lovely summer evenings. This 4 bedroom, 2 1/2 bath family home, with metal roof, and hardi-plank siding features granite counters & knotty alder cabinets throughout. Kitchen features large island, stainless steel appliances, double ovens, & gas cooktop stove. Small office or study area. Built in coat/hat rack, with bench & cubbies in the mud room. Laundry room with sink and folding area. Large 28x28 garage, and pad for shop with power and water available. Gas furnace, water heater, on private well. 12x12 custom shed on a foundation for your garden tools, chicken coops, & separate pastures.
Zillow last checked: 8 hours ago
Listing updated: July 22, 2023 at 09:20pm
Listed by:
Cheryl Callaway 208-250-2828,
Silvercreek Realty Group
Bought with:
Bently Perry
Silvercreek Realty Group
Source: IMLS,MLS#: 98880442
Facts & features
Interior
Bedrooms & bathrooms
- Bedrooms: 4
- Bathrooms: 3
- Main level bathrooms: 2
- Main level bedrooms: 4
Primary bedroom
- Level: Main
- Area: 240
- Dimensions: 16 x 15
Bedroom 2
- Level: Main
- Area: 144
- Dimensions: 12 x 12
Bedroom 3
- Level: Main
- Area: 121
- Dimensions: 11 x 11
Bedroom 4
- Level: Main
- Area: 121
- Dimensions: 11 x 11
Kitchen
- Level: Main
Office
- Level: Main
Heating
- Forced Air, Natural Gas
Cooling
- Central Air
Appliances
- Included: Gas Water Heater, Dishwasher, Disposal, Double Oven, Microwave, Oven/Range Built-In, Refrigerator
Features
- Bath-Master, Bed-Master Main Level, Split Bedroom, Den/Office, Great Room, Walk-In Closet(s), Breakfast Bar, Pantry, Kitchen Island, Granite Counters, Number of Baths Main Level: 2
- Flooring: Carpet
- Has basement: No
- Has fireplace: No
Interior area
- Total structure area: 2,088
- Total interior livable area: 2,088 sqft
- Finished area above ground: 2,088
- Finished area below ground: 0
Property
Parking
- Total spaces: 2
- Parking features: Attached, RV Access/Parking
- Attached garage spaces: 2
Features
- Levels: One
- Patio & porch: Covered Patio/Deck
- Fencing: Full,Wire,Wood
- Has view: Yes
Lot
- Size: 5 Acres
- Features: 5 - 9.9 Acres, Garden, Horses, Irrigation Available, Views, Chickens, Auto Sprinkler System, Drip Sprinkler System, Full Sprinkler System, Pressurized Irrigation Sprinkler System, Irrigation Sprinkler System
Details
- Additional structures: Shed(s)
- Parcel number: RP06N03W337690
- Horses can be raised: Yes
Construction
Type & style
- Home type: SingleFamily
- Property subtype: Single Family Residence
Materials
- Frame, HardiPlank Type
- Foundation: Crawl Space
- Roof: Metal
Condition
- Year built: 2019
Utilities & green energy
- Sewer: Septic Tank
- Water: Well
Community & neighborhood
Location
- Region: Caldwell
Other
Other facts
- Listing terms: Cash,Conventional,FHA,VA Loan
- Ownership: Fee Simple
Price history
Price history is unavailable.
Public tax history
| Year | Property taxes | Tax assessment |
|---|---|---|
| 2024 | $1,169 -27.5% | $575,992 -2% |
| 2023 | $1,612 -10.2% | $587,794 -1.4% |
| 2022 | $1,794 +8.1% | $595,846 +21.4% |
Find assessor info on the county website
Neighborhood: 83607
Nearby schools
GreatSchools rating
- 3/10Shadow Butte Elementary SchoolGrades: K-5Distance: 8.4 mi
- NAEmmett Middle SchoolGrades: 6-8Distance: 10.7 mi
- 4/10Emmett High SchoolGrades: 9-12Distance: 10 mi
Schools provided by the listing agent
- Elementary: Shadow Butte
- Middle: Emmett
- High: Emmett
- District: Emmett Independent District #221
Source: IMLS. This data may not be complete. We recommend contacting the local school district to confirm school assignments for this home.
