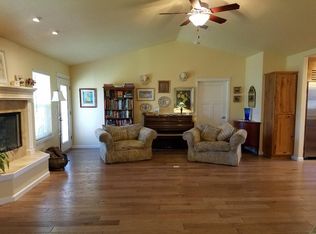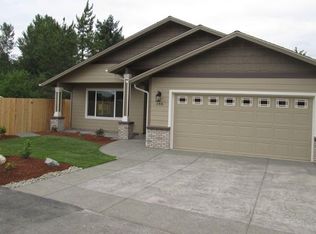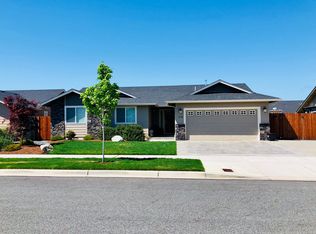Beautiful custom Kirk Chapman built home in desirable neighborhood and District 7 Schools. This 3-bedroom, 2-bath home sits back from the cul-de-sac, offering privacy and extra parking. The large 838-square-foot garage features a shop area, including sink! The home's open-concept design is perfect for entertaining. This home offers a beautiful gas fireplace, vaulted ceilings, sky lights and recessed lighting. The kitchen features a beautiful large leathered granite breakfast bar, a pantry, stainless steel appliances and a gas range! Large master with tray ceilings, en-suite bath and walk-in closet. Enjoy time outside under the covered patio with a low-maintenance landscape. Buy to do their own due Diligence.
This property is off market, which means it's not currently listed for sale or rent on Zillow. This may be different from what's available on other websites or public sources.



