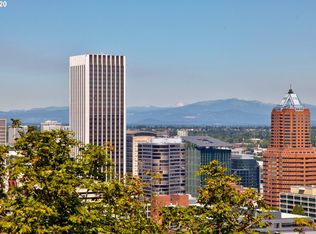*OFFER RECEIVED* A rare mid-century modern dream. Settled into the Southwest Hills on a 1 acre gated estate, this home has panoramic views of the city, Willamette river and Oregon mountainsides from every room - no doubt the best views in Portland. While boasting authentic MCM charm throughout, this home has been tastefully & thoughtfully updated. Stunning wood work, master on main, spacious office space, fully finished daylight basement, and sunlight shining into every space of this home. [Home Energy Score = 2. HES Report at https://rpt.greenbuildingregistry.com/hes/OR10185934]
This property is off market, which means it's not currently listed for sale or rent on Zillow. This may be different from what's available on other websites or public sources.
