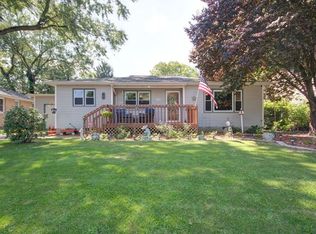Closed
$218,000
1009 S Victor St, Champaign, IL 61821
4beds
1,821sqft
Single Family Residence
Built in 1955
0.36 Acres Lot
$220,300 Zestimate®
$120/sqft
$2,007 Estimated rent
Home value
$220,300
$198,000 - $245,000
$2,007/mo
Zestimate® history
Loading...
Owner options
Explore your selling options
What's special
So much space at an unbeatable value! This unique home offers a split-level design in the rear, creating distinct living areas that provide flexibility for your lifestyle. With multiple levels of living space, there's plenty of room to spread out, entertain, or enjoy quiet retreats. The expansive kitchen boasts an abundance of cabinets and generous counter space, making meal preparation and gatherings a breeze. Upstairs, the beautifully updated bathroom adds a fresh and modern touch. Sitting on an oversized lot, the backyard offers endless possibilities-whether you dream of starting a garden, hosting outdoor activities, or simply giving the family plenty of space to run and play. Don't miss this incredible opportunity to own a spacious home with room to grow!
Zillow last checked: 8 hours ago
Listing updated: July 31, 2025 at 01:01am
Listing courtesy of:
Nicholas Ward 217-840-0388,
JOEL WARD HOMES, INC
Bought with:
Ryan Dallas
RYAN DALLAS REAL ESTATE
Source: MRED as distributed by MLS GRID,MLS#: 12317186
Facts & features
Interior
Bedrooms & bathrooms
- Bedrooms: 4
- Bathrooms: 2
- Full bathrooms: 2
Primary bedroom
- Features: Flooring (Hardwood)
- Level: Second
- Area: 120 Square Feet
- Dimensions: 10X12
Bedroom 2
- Features: Flooring (Hardwood)
- Level: Second
- Area: 99 Square Feet
- Dimensions: 9X11
Bedroom 3
- Features: Flooring (Hardwood)
- Level: Main
- Area: 130 Square Feet
- Dimensions: 10X13
Bedroom 4
- Features: Flooring (Hardwood)
- Level: Main
- Area: 99 Square Feet
- Dimensions: 9X11
Dining room
- Features: Flooring (Hardwood)
- Level: Main
- Area: 100 Square Feet
- Dimensions: 10X10
Family room
- Features: Flooring (Carpet)
- Level: Lower
- Area: 210 Square Feet
- Dimensions: 21X10
Kitchen
- Features: Flooring (Vinyl)
- Level: Main
- Area: 150 Square Feet
- Dimensions: 15X10
Living room
- Features: Flooring (Hardwood)
- Level: Main
- Area: 286 Square Feet
- Dimensions: 22X13
Heating
- Natural Gas, Forced Air
Cooling
- Central Air
Appliances
- Included: Range, Dishwasher, Refrigerator, Washer, Dryer, Disposal
- Laundry: In Unit
Features
- 1st Floor Bedroom, 1st Floor Full Bath, Separate Dining Room
- Flooring: Hardwood
- Basement: None
Interior area
- Total structure area: 1,821
- Total interior livable area: 1,821 sqft
- Finished area below ground: 0
Property
Parking
- Total spaces: 2
- Parking features: On Site, Garage Owned, Detached, Garage
- Garage spaces: 2
Accessibility
- Accessibility features: No Disability Access
Features
- Levels: Tri-Level
- Patio & porch: Patio
- Fencing: Fenced
Lot
- Size: 0.36 Acres
- Dimensions: 72.6X215X72.5X220
Details
- Parcel number: 432014154010
- Special conditions: None
Construction
Type & style
- Home type: SingleFamily
- Property subtype: Single Family Residence
Materials
- Vinyl Siding, Brick
- Foundation: Block
- Roof: Asphalt
Condition
- New construction: No
- Year built: 1955
- Major remodel year: 2019
Utilities & green energy
- Sewer: Public Sewer
- Water: Public
Community & neighborhood
Location
- Region: Champaign
Other
Other facts
- Listing terms: Conventional
- Ownership: Fee Simple
Price history
| Date | Event | Price |
|---|---|---|
| 7/28/2025 | Sold | $218,000+10.1%$120/sqft |
Source: | ||
| 3/26/2025 | Contingent | $198,000$109/sqft |
Source: | ||
| 3/21/2025 | Listed for sale | $198,000$109/sqft |
Source: | ||
| 5/11/2019 | Listing removed | $1,321$1/sqft |
Source: JOEL WARD HOMES INC #10354445 Report a problem | ||
| 4/25/2019 | Listed for rent | $1,321$1/sqft |
Source: JOEL WARD HOMES INC #10354445 Report a problem | ||
Public tax history
| Year | Property taxes | Tax assessment |
|---|---|---|
| 2024 | $4,586 +7.4% | $58,590 +9.8% |
| 2023 | $4,271 +7.4% | $53,360 +8.4% |
| 2022 | $3,975 +2.8% | $49,230 +2% |
Find assessor info on the county website
Neighborhood: 61821
Nearby schools
GreatSchools rating
- 3/10Westview Elementary SchoolGrades: K-5Distance: 0.4 mi
- 3/10Jefferson Middle SchoolGrades: 6-8Distance: 0.5 mi
- 6/10Centennial High SchoolGrades: 9-12Distance: 0.4 mi
Schools provided by the listing agent
- High: Centennial High School
- District: 4
Source: MRED as distributed by MLS GRID. This data may not be complete. We recommend contacting the local school district to confirm school assignments for this home.
Get pre-qualified for a loan
At Zillow Home Loans, we can pre-qualify you in as little as 5 minutes with no impact to your credit score.An equal housing lender. NMLS #10287.
