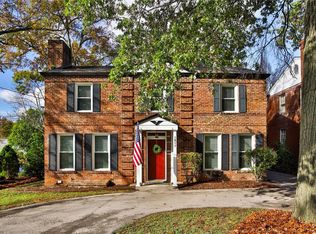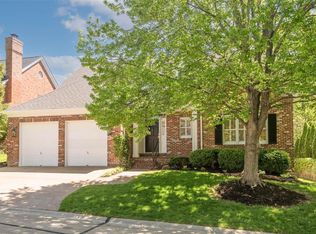Closed
Listing Provided by:
Brian D Tash 314-893-7870,
The Agency
Bought with: Coldwell Banker Realty - Gundaker West Regional
Price Unknown
1009 S McKnight Rd, Saint Louis, MO 63117
3beds
2,174sqft
Single Family Residence
Built in 1936
5,401.44 Square Feet Lot
$463,800 Zestimate®
$--/sqft
$2,798 Estimated rent
Home value
$463,800
$427,000 - $501,000
$2,798/mo
Zestimate® history
Loading...
Owner options
Explore your selling options
What's special
Welcome to this charming colonial nestled in a prime location within the sought-after Ladue School District! As you step inside, you'll be greeted by newly refinished, gleaming hardwood floors, a cozy wood-burning fp & recessed lighting that adds warmth and style throughout the ML. The inviting living room flows seamlessly into a separate dining room, perfect for hosting family dinners or entertaining guests. The updated kitchen ft. quartz countertops, stainless steel appliances, tile backsplash &le cabinet/pantry space. Just off the kitchen, enjoy the family room & casual dining area—ideal for morning coffee or relaxed evenings. A convenient half bath rounds out the ML. Upstairs, you'll find three spacious beds & a full hall bath w/ shower/tub combo. The partially finished LL offers a versatile rec room area & extra storage. Step outside to a generous patio & fenced yard—perfect for outdoor entertaining. Located close to HWYS, shops, restaurants & more! Home has a shared driveway.
Zillow last checked: 8 hours ago
Listing updated: May 24, 2025 at 07:11am
Listing Provided by:
Brian D Tash 314-893-7870,
The Agency
Bought with:
Colette Reveal, 2001010736
Coldwell Banker Realty - Gundaker West Regional
Source: MARIS,MLS#: 24052597 Originating MLS: St. Louis Association of REALTORS
Originating MLS: St. Louis Association of REALTORS
Facts & features
Interior
Bedrooms & bathrooms
- Bedrooms: 3
- Bathrooms: 2
- Full bathrooms: 1
- 1/2 bathrooms: 1
- Main level bathrooms: 1
Primary bedroom
- Features: Floor Covering: Wood, Wall Covering: Some
- Level: Upper
- Area: 198
- Dimensions: 18 x 11
Bedroom
- Features: Floor Covering: Wood, Wall Covering: Some
- Level: Upper
- Area: 168
- Dimensions: 14 x 12
Bedroom
- Features: Floor Covering: Wood, Wall Covering: Some
- Level: Upper
- Area: 112
- Dimensions: 14 x 8
Breakfast room
- Features: Floor Covering: Wood, Wall Covering: Some
- Level: Main
- Area: 48
- Dimensions: 8 x 6
Dining room
- Features: Floor Covering: Wood, Wall Covering: Some
- Level: Main
- Area: 132
- Dimensions: 12 x 11
Family room
- Features: Wall Covering: Some
- Level: Main
- Area: 136
- Dimensions: 17 x 8
Kitchen
- Features: Floor Covering: Wood, Wall Covering: Some
- Level: Main
- Area: 132
- Dimensions: 12 x 11
Living room
- Features: Floor Covering: Wood, Wall Covering: Some
- Level: Main
- Area: 231
- Dimensions: 21 x 11
Recreation room
- Features: Floor Covering: Wood, Wall Covering: None
- Level: Lower
- Area: 231
- Dimensions: 21 x 11
Heating
- Forced Air, Natural Gas
Cooling
- Central Air, Electric
Appliances
- Included: Dishwasher, Dryer, Microwave, Gas Range, Gas Oven, Refrigerator, Stainless Steel Appliance(s), Washer, Gas Water Heater
Features
- Separate Dining, Walk-In Closet(s), Pantry, Solid Surface Countertop(s)
- Flooring: Hardwood
- Doors: Panel Door(s), Storm Door(s)
- Basement: Partially Finished
- Number of fireplaces: 1
- Fireplace features: Recreation Room, Wood Burning, Living Room
Interior area
- Total structure area: 2,174
- Total interior livable area: 2,174 sqft
- Finished area above ground: 1,944
- Finished area below ground: 230
Property
Parking
- Parking features: RV Access/Parking, Off Street
Features
- Levels: Two
- Patio & porch: Patio
Lot
- Size: 5,401 sqft
- Dimensions: 116 x 50
- Features: Level
Details
- Parcel number: 19K130136
- Special conditions: Standard
Construction
Type & style
- Home type: SingleFamily
- Architectural style: Colonial,Other
- Property subtype: Single Family Residence
Materials
- Brick Veneer
Condition
- Year built: 1936
Utilities & green energy
- Sewer: Public Sewer
- Water: Public
Community & neighborhood
Location
- Region: Saint Louis
- Subdivision: Summit Tr
Other
Other facts
- Listing terms: Cash,FHA,Conventional,VA Loan
- Ownership: Private
- Road surface type: Asphalt
Price history
| Date | Event | Price |
|---|---|---|
| 5/22/2025 | Sold | -- |
Source: | ||
| 4/27/2025 | Pending sale | $449,900$207/sqft |
Source: | ||
| 4/25/2025 | Listed for sale | $449,900+38.5%$207/sqft |
Source: | ||
| 4/27/2016 | Sold | -- |
Source: | ||
| 3/14/2016 | Pending sale | $324,900$149/sqft |
Source: Janet McAfee Inc. #16014182 Report a problem | ||
Public tax history
| Year | Property taxes | Tax assessment |
|---|---|---|
| 2024 | $7,525 +0.1% | $118,330 |
| 2023 | $7,520 +48.4% | $118,330 +54% |
| 2022 | $5,066 +0.8% | $76,840 -6.3% |
Find assessor info on the county website
Neighborhood: 63117
Nearby schools
GreatSchools rating
- 10/10Reed Elementary SchoolGrades: K-4Distance: 1 mi
- 8/10Ladue Middle SchoolGrades: 6-8Distance: 1.5 mi
- 9/10Ladue Horton Watkins High SchoolGrades: 9-12Distance: 2.1 mi
Schools provided by the listing agent
- Elementary: Reed Elem.
- Middle: Ladue Middle
- High: Ladue Horton Watkins High
Source: MARIS. This data may not be complete. We recommend contacting the local school district to confirm school assignments for this home.
Get a cash offer in 3 minutes
Find out how much your home could sell for in as little as 3 minutes with a no-obligation cash offer.
Estimated market value
$463,800

