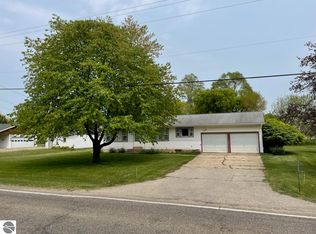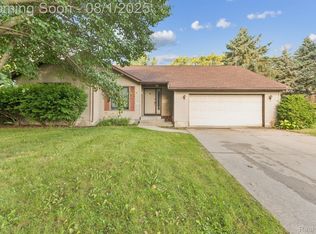Sold for $165,000 on 05/12/25
$165,000
1009 S Lincoln Rd, Mount Pleasant, MI 48858
3beds
1,500sqft
Single Family Residence
Built in 1964
0.71 Acres Lot
$174,100 Zestimate®
$110/sqft
$1,359 Estimated rent
Home value
$174,100
$160,000 - $190,000
$1,359/mo
Zestimate® history
Loading...
Owner options
Explore your selling options
What's special
Here it is 3 bedroom 1 &1/2 bath situated on the corner of River Road and S Lincoln, maybe 10 minutes from town. It's all here full basement, deck, covered porch, handi cap ramp, in ground pool and an extra garage for all the toys. Bring your imagination and touch, make it yours! Seller says sell as is and furnishing could also be included.
Zillow last checked: 8 hours ago
Listing updated: May 13, 2025 at 06:58am
Listed by:
Vic Williamson 989-560-6716,
COLDWELL BANKER MT. PLEASANT REALTY 989-773-5972
Bought with:
Non Member Office
NON-MLS MEMBER OFFICE
Source: NGLRMLS,MLS#: 1925842
Facts & features
Interior
Bedrooms & bathrooms
- Bedrooms: 3
- Bathrooms: 2
- Full bathrooms: 1
- 1/2 bathrooms: 1
- Main level bathrooms: 2
- Main level bedrooms: 3
Primary bedroom
- Level: Main
- Area: 165
- Dimensions: 15 x 11
Bedroom 2
- Level: Main
- Area: 130
- Dimensions: 10 x 13
Bedroom 3
- Level: Main
- Area: 110
- Dimensions: 10 x 11
Primary bathroom
- Features: Shared
Dining room
- Level: Main
- Area: 133.9
- Dimensions: 13 x 10.3
Kitchen
- Level: Main
- Area: 143
- Dimensions: 11 x 13
Living room
- Level: Main
- Area: 299
- Dimensions: 13 x 23
Heating
- Forced Air, Natural Gas, Fireplace(s)
Cooling
- Central Air
Appliances
- Included: Refrigerator, Dishwasher, Washer, Dryer, Cooktop
- Laundry: None
Features
- Flooring: Carpet, Vinyl
- Basement: Full,Unfinished
- Has fireplace: Yes
- Fireplace features: Wood Burning
Interior area
- Total structure area: 1,500
- Total interior livable area: 1,500 sqft
- Finished area above ground: 1,500
- Finished area below ground: 0
Property
Parking
- Total spaces: 2
- Parking features: Attached, Garage Door Opener, Concrete
- Attached garage spaces: 2
Accessibility
- Accessibility features: None, Handicap Access
Features
- Patio & porch: Deck, Covered
- Has private pool: Yes
- Pool features: In Ground
- Waterfront features: None
Lot
- Size: 0.71 Acres
- Dimensions: 187 x 200
- Features: Level, Metes and Bounds
Details
- Additional structures: Second Garage
- Parcel number: 140091000400
- Zoning description: Residential
- Special conditions: Estate
Construction
Type & style
- Home type: SingleFamily
- Architectural style: Ranch
- Property subtype: Single Family Residence
Materials
- Frame, Aluminum Siding
- Roof: Asphalt
Condition
- New construction: No
- Year built: 1964
Utilities & green energy
- Sewer: Public Sewer
- Water: Public
Green energy
- Energy efficient items: Not Applicable
- Water conservation: Not Applicable
Community & neighborhood
Community
- Community features: None
Location
- Region: Mount Pleasant
- Subdivision: None
HOA & financial
HOA
- Services included: None
Other
Other facts
- Listing agreement: Exclusive Right Sell
- Listing terms: Conventional,Cash
- Road surface type: Asphalt
Price history
| Date | Event | Price |
|---|---|---|
| 5/12/2025 | Sold | $165,000-12.7%$110/sqft |
Source: | ||
| 10/31/2024 | Price change | $189,000-5%$126/sqft |
Source: | ||
| 8/12/2024 | Listed for sale | $199,000$133/sqft |
Source: | ||
Public tax history
| Year | Property taxes | Tax assessment |
|---|---|---|
| 2025 | -- | $85,000 +0.4% |
| 2024 | $3,256 | $84,700 +2.3% |
| 2023 | -- | $82,800 +10.8% |
Find assessor info on the county website
Neighborhood: 48858
Nearby schools
GreatSchools rating
- NAGaniard SchoolGrades: PK-2Distance: 1.8 mi
- 6/10Mt Pleasant Middle SchoolGrades: 6-8Distance: 1.8 mi
- 9/10Mt. Pleasant Senior High SchoolGrades: 9-12Distance: 3.3 mi
Schools provided by the listing agent
- District: Mount Pleasant City School District
Source: NGLRMLS. This data may not be complete. We recommend contacting the local school district to confirm school assignments for this home.

Get pre-qualified for a loan
At Zillow Home Loans, we can pre-qualify you in as little as 5 minutes with no impact to your credit score.An equal housing lender. NMLS #10287.

