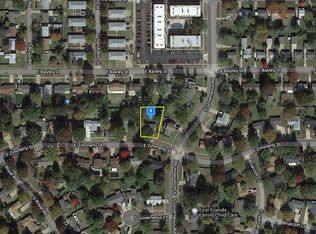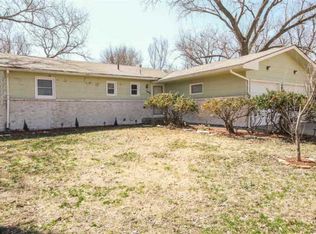Unique floor plan gives you Family room and Living room space on main level! Covered front entry, foyer with coat closet. This south side home has the fully applianced kitchen, dining room, living room and a full bathroom on one level with an additional large family room two steps down. The Family Room has a wood burning fireplace and sliding doors to the covered patio in the backyard. Upstairs you will find 3 bedrooms, including the Master Bedroom with bathroom. This 1 1/2 bathroom has a tub and shower and access to the hall. In the lower level is another family/rec room and 4th bedroom. Outside is a great yard with privacy fence and a 2 car garage all on a corner lot. Call to see this home today!
This property is off market, which means it's not currently listed for sale or rent on Zillow. This may be different from what's available on other websites or public sources.


