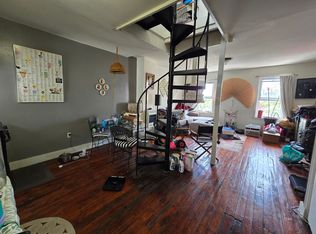Welcome to 1009 S Chadwick Street! Situated on a serene, tree-lined avenue just off bustling Washington Avenue, this contemporary and distinctive 2-bedroom, 1.5-bathroom rental offers unparalleled convenience in the vibrant Graduate Hospital area of South Philadelphia. Step into the sunken living room, where charm meets modernity, setting the tone for the unique character of this home. As you journey through, you'll ascend to the kitchen, featuring a dining area and convenient powder room. Two inviting bedrooms await, each with its own special touches from the spacious walk-in closet in the first bedroom to the second bedroom's private access to both a second-floor deck and a rooftop retreat. Upstairs, discover a beautifully appointed bathroom with dual vanity, a standing shower, and a luxurious bathtub. For added convenience, the washer and dryer are thoughtfully located in the second-floor hallway closet, just steps away from both bedrooms. 1009 S Chadwick Street places you mere blocks from the renowned Sprouts Farmers Market, as well as an array of dining and entertainment options such as L'Anima and Chick's Grill. For those seeking adventure, why not try your hand at axe throwing at Bury The Hatchet Axe Throwing? With easy access to SEPTA's extensive bus routes and the Broad Street Line, getting around the city is a breeze. Experience the epitome of urban living with unparalleled convenience. Schedule a showing today and make 1009 S Chadwick Street your next home!
Townhouse for rent
$3,000/mo
1009 S Chadwick St, Philadelphia, PA 19146
2beds
896sqft
Price may not include required fees and charges.
Townhouse
Available Tue Jul 1 2025
Cats, dogs OK
Central air, electric
In unit laundry
On street parking
Natural gas, forced air
What's special
- 11 days
- on Zillow |
- -- |
- -- |
Travel times
Facts & features
Interior
Bedrooms & bathrooms
- Bedrooms: 2
- Bathrooms: 2
- Full bathrooms: 1
- 1/2 bathrooms: 1
Heating
- Natural Gas, Forced Air
Cooling
- Central Air, Electric
Appliances
- Included: Dryer, Washer
- Laundry: In Unit, Upper Level
Features
- Walk In Closet
Interior area
- Total interior livable area: 896 sqft
Property
Parking
- Parking features: On Street
- Details: Contact manager
Features
- Exterior features: Contact manager
Details
- Parcel number: 301316000
Construction
Type & style
- Home type: Townhouse
- Property subtype: Townhouse
Condition
- Year built: 1925
Building
Management
- Pets allowed: Yes
Community & HOA
Location
- Region: Philadelphia
Financial & listing details
- Lease term: Contact For Details
Price history
| Date | Event | Price |
|---|---|---|
| 5/27/2025 | Listed for rent | $3,000+27.9%$3/sqft |
Source: Bright MLS #PAPH2484220 | ||
| 6/20/2024 | Listing removed | -- |
Source: Bright MLS #PAPH2360620 | ||
| 6/5/2024 | Listed for rent | $2,345+18.9%$3/sqft |
Source: Bright MLS #PAPH2360620 | ||
| 4/4/2023 | Sold | $425,000+2.4%$474/sqft |
Source: | ||
| 3/25/2023 | Pending sale | $415,000$463/sqft |
Source: | ||
![[object Object]](https://photos.zillowstatic.com/fp/5bda5bd0218d4db9ec9ed61f2f677784-p_i.jpg)
