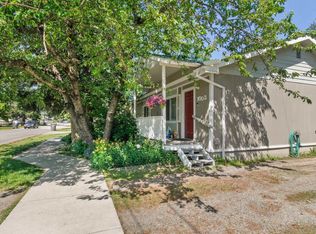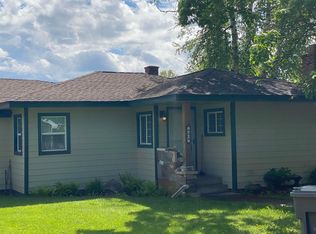Sold on 07/27/23
Price Unknown
1009 Ruth Ave, Sandpoint, ID 83864
3beds
2baths
1,740sqft
Single Family Residence
Built in 1904
9,147.6 Square Feet Lot
$586,600 Zestimate®
$--/sqft
$2,211 Estimated rent
Home value
$586,600
$551,000 - $628,000
$2,211/mo
Zestimate® history
Loading...
Owner options
Explore your selling options
What's special
Charming 1904 Victorian Style Home Updated approx. 1979 in Downtown Sandpoint. Enjoy Summer Evenings with a cocktail on the inviting front porch swing. Enter into a lovely sitting room with Stained glass front door and modern windows. Built in Book shelves complement the space. Formal dining area. Modern Kitchen with island and breakfast bar and Pantry space. 3+ Bedrooms can accommodate family or guests. 2 baths, one with large soaking tub the other with dual sinks and walkin shower. Master bedroom has French doors out to cozy balcony with mountain views.Additional amenities include Sauna and Enclosed back porch/mudroom. Detached Workshop/Garage with Upstairs Artist Studio could be future ADU or Living Quarters.
Zillow last checked: 8 hours ago
Listing updated: July 27, 2023 at 03:46pm
Listed by:
Yvonne Arnold 208-918-8955,
ARNOLD CONSULTING, INC
Source: SELMLS,MLS#: 20231430
Facts & features
Interior
Bedrooms & bathrooms
- Bedrooms: 3
- Bathrooms: 2
- Main level bathrooms: 1
Primary bedroom
- Description: Skylight, Private Balcony, Walk-In Closet
- Level: Second
Bedroom 2
- Level: Second
Bedroom 3
- Level: Second
Bathroom 1
- Description: Soaking Tub
- Level: Main
Bathroom 2
- Description: Dbl Sinks, Walk-In Shower, Sauna
- Level: Second
Dining room
- Description: Formal Dining Room
- Level: Main
Kitchen
- Description: Island, Breakfast Bar, Granite
- Level: Main
Living room
- Description: Built-ins, Window Bench
- Level: Main
Office
- Description: Office/Bedroom, Laundry
- Level: Main
Heating
- Forced Air, Natural Gas
Appliances
- Included: Dishwasher, Disposal, Range/Oven, Refrigerator
- Laundry: Main Level, Located In Closet
Features
- Sauna, Walk-In Closet(s), Breakfast Nook, Soaking Tub, Storage, Sauna-Private
- Basement: Partial-Unfinished
Interior area
- Total structure area: 1,740
- Total interior livable area: 1,740 sqft
- Finished area above ground: 1,740
- Finished area below ground: 0
Property
Features
- Levels: Two
- Stories: 2
- Patio & porch: Covered, Covered Porch, Screened
- Exterior features: Balcony
Lot
- Size: 9,147 sqft
- Features: City Lot, In Town, Level
Details
- Additional structures: Detached, Workshop, Studio
- Parcel number: RPS0155008015BA
- Zoning: Res MF
- Zoning description: Residential
Construction
Type & style
- Home type: SingleFamily
- Architectural style: Victorian
- Property subtype: Single Family Residence
Materials
- Frame, Wood Siding
- Foundation: Block
- Roof: Composition
Condition
- Resale
- New construction: No
- Year built: 1904
- Major remodel year: 1979
Utilities & green energy
- Sewer: Public Sewer
- Water: Public
- Utilities for property: Electricity Connected, Natural Gas Connected, Phone Connected, Garbage Available
Community & neighborhood
Location
- Region: Sandpoint
Other
Other facts
- Ownership: Fee Simple
- Road surface type: Paved
Price history
| Date | Event | Price |
|---|---|---|
| 7/27/2023 | Sold | -- |
Source: | ||
| 6/22/2023 | Pending sale | $600,000$345/sqft |
Source: | ||
| 6/18/2023 | Contingent | $600,000$345/sqft |
Source: | ||
| 6/3/2023 | Listed for sale | $600,000$345/sqft |
Source: | ||
Public tax history
| Year | Property taxes | Tax assessment |
|---|---|---|
| 2024 | $3,444 +80.5% | $527,932 +14.3% |
| 2023 | $1,909 -20.5% | $461,975 +4.9% |
| 2022 | $2,400 -2.7% | $440,403 +28.4% |
Find assessor info on the county website
Neighborhood: 83864
Nearby schools
GreatSchools rating
- 6/10Farmin Stidwell Elementary SchoolGrades: PK-6Distance: 0.5 mi
- 7/10Sandpoint Middle SchoolGrades: 7-8Distance: 0.9 mi
- 5/10Sandpoint High SchoolGrades: 7-12Distance: 1.1 mi
Schools provided by the listing agent
- Elementary: Farmin/Stidwell
- Middle: Sandpoint
- High: Sandpoint
Source: SELMLS. This data may not be complete. We recommend contacting the local school district to confirm school assignments for this home.
Sell for more on Zillow
Get a free Zillow Showcase℠ listing and you could sell for .
$586,600
2% more+ $11,732
With Zillow Showcase(estimated)
$598,332
