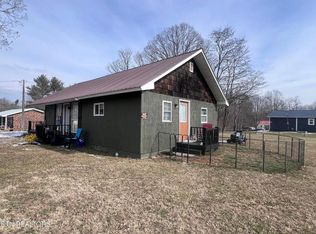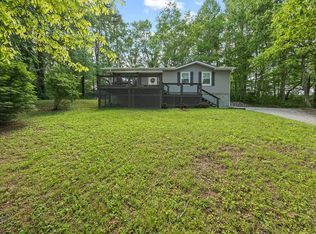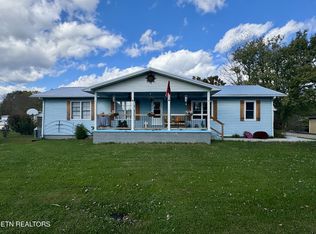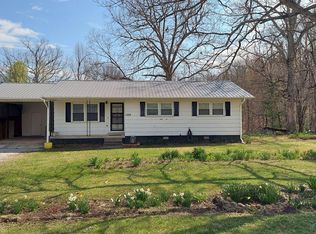Perfect home just minutes from everything you could need! This 3 bedroom/1.5 bath home has been completely renovated including: new plumbing, electrical, and water heater. Bathrooms and kitchen have been tastefully updated with beautiful tilework, new countertops, and upgraded plumbing fixtures in both the kitchen and the bathroom. All new vinyl flooring throughout. The two-car detached workshop/garage is a hobbyist or handman's dream! Plenty of room for multiple projects and storage of all tools and equipment. Water, electric, and gas hookups all available in workshop. Enjoy evenings on the covered porch or open back deck overlooking a spacious yard with mature trees. All major appliances convey! Feel peace of mind with an 8x8 storm shelter/canning cellar. Call today to see it yourself!
For sale
Price cut: $3K (1/21)
$174,900
1009 Roysden Rd, Jamestown, TN 38556
3beds
1,156sqft
Est.:
Single Family Residence
Built in 1980
1 Acres Lot
$-- Zestimate®
$151/sqft
$-- HOA
What's special
Covered porchBeautiful tileworkWater heaterNew plumbingOpen back deckNew countertopsVinyl flooring
- 116 days |
- 749 |
- 36 |
Likely to sell faster than
Zillow last checked: 8 hours ago
Listing updated: January 20, 2026 at 05:38pm
Listed by:
Rachael Vaughn 931-214-1442,
Mitchell Real Estate & Auction 931-879-9149
Source: East Tennessee Realtors,MLS#: 1319235
Tour with a local agent
Facts & features
Interior
Bedrooms & bathrooms
- Bedrooms: 3
- Bathrooms: 2
- Full bathrooms: 1
- 1/2 bathrooms: 1
Heating
- Central, Natural Gas
Cooling
- Central Air
Appliances
- Included: Dryer, Range, Refrigerator, Washer
Features
- Eat-in Kitchen
- Flooring: Laminate, Vinyl
- Basement: Crawl Space
- Number of fireplaces: 1
- Fireplace features: Insert
Interior area
- Total structure area: 1,156
- Total interior livable area: 1,156 sqft
Property
Parking
- Total spaces: 2
- Parking features: Off Street, Detached
- Garage spaces: 2
Features
- Has view: Yes
- View description: Country Setting
Lot
- Size: 1 Acres
- Features: Irregular Lot, Rolling Slope
Details
- Parcel number: 043O D 021.00
Construction
Type & style
- Home type: SingleFamily
- Architectural style: Traditional
- Property subtype: Single Family Residence
Materials
- Vinyl Siding, Block, Frame
Condition
- Year built: 1980
Utilities & green energy
- Sewer: Septic Tank
- Water: Public
Community & HOA
Location
- Region: Jamestown
Financial & listing details
- Price per square foot: $151/sqft
- Tax assessed value: $69,400
- Annual tax amount: $234
- Date on market: 10/19/2025
- Listing terms: Cash,Conventional
Estimated market value
Not available
Estimated sales range
Not available
Not available
Price history
Price history
| Date | Event | Price |
|---|---|---|
| 1/21/2026 | Price change | $174,900-1.7%$151/sqft |
Source: | ||
| 10/19/2025 | Listed for sale | $177,900$154/sqft |
Source: | ||
| 10/15/2025 | Listing removed | $177,900$154/sqft |
Source: | ||
| 10/6/2025 | Price change | $177,900-1.1%$154/sqft |
Source: | ||
| 8/1/2025 | Price change | $179,900-3.2%$156/sqft |
Source: | ||
Public tax history
Public tax history
| Year | Property taxes | Tax assessment |
|---|---|---|
| 2025 | $234 | $17,350 |
| 2024 | $234 | $17,350 |
| 2023 | $234 -0.7% | $17,350 +40.5% |
Find assessor info on the county website
BuyAbility℠ payment
Est. payment
$789/mo
Principal & interest
$678
Home insurance
$61
Property taxes
$50
Climate risks
Neighborhood: 38556
Nearby schools
GreatSchools rating
- 5/10Pine Haven Elementary SchoolGrades: PK-8Distance: 0.6 mi
- 7/10Clarkrange High SchoolGrades: 9-12Distance: 15.7 mi
- 5/10York Elementary SchoolGrades: PK-8Distance: 2.4 mi
- Loading
- Loading






